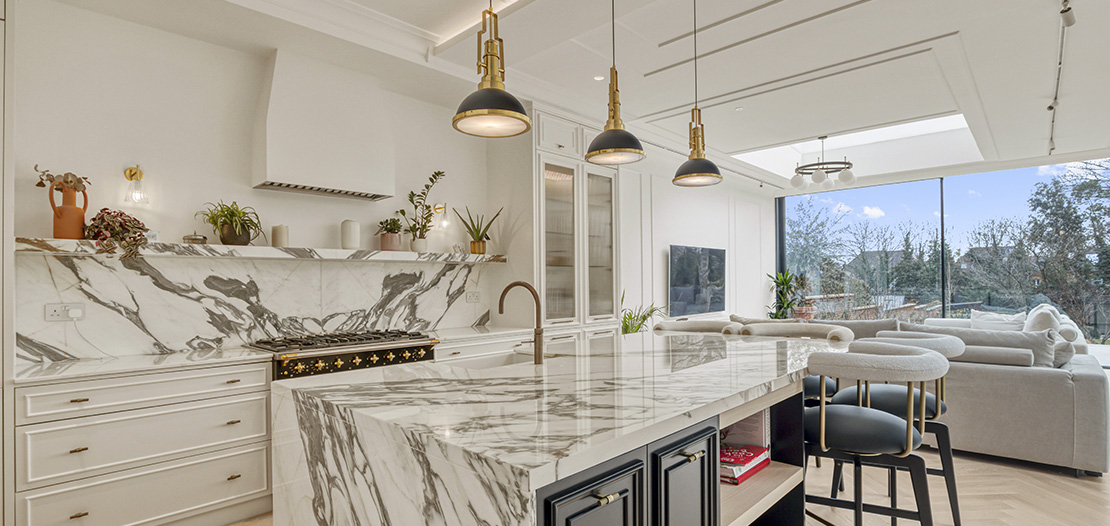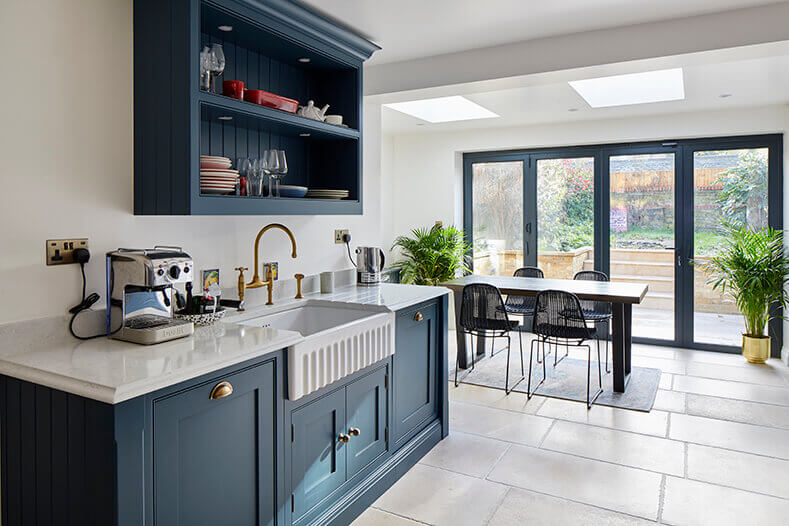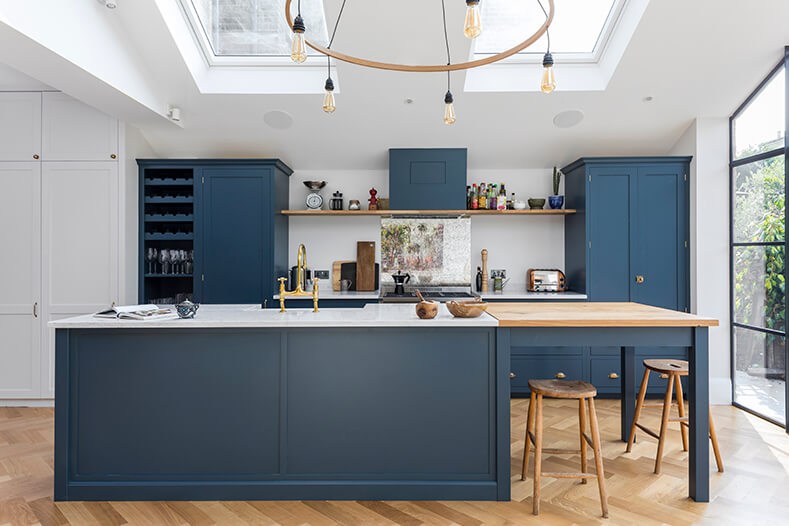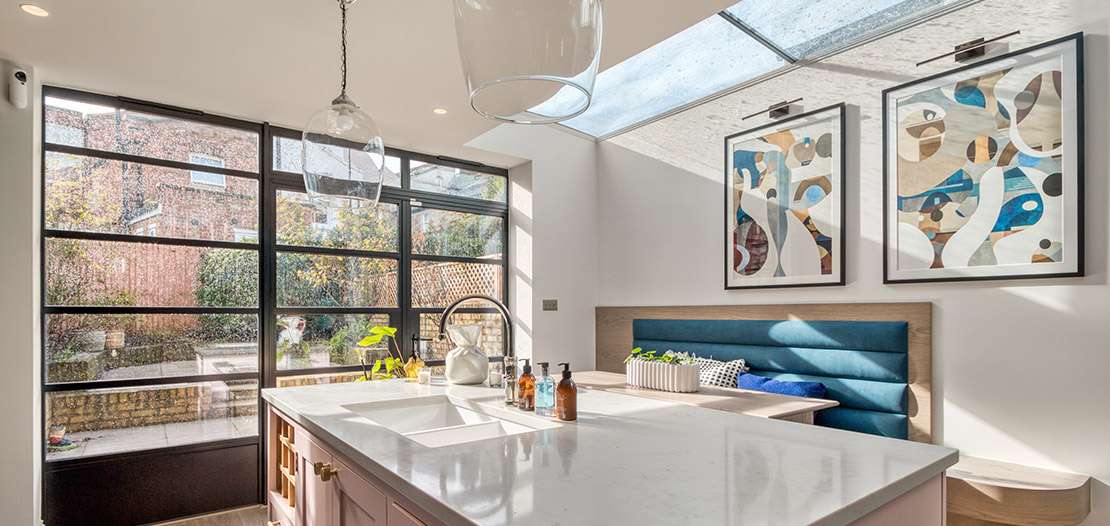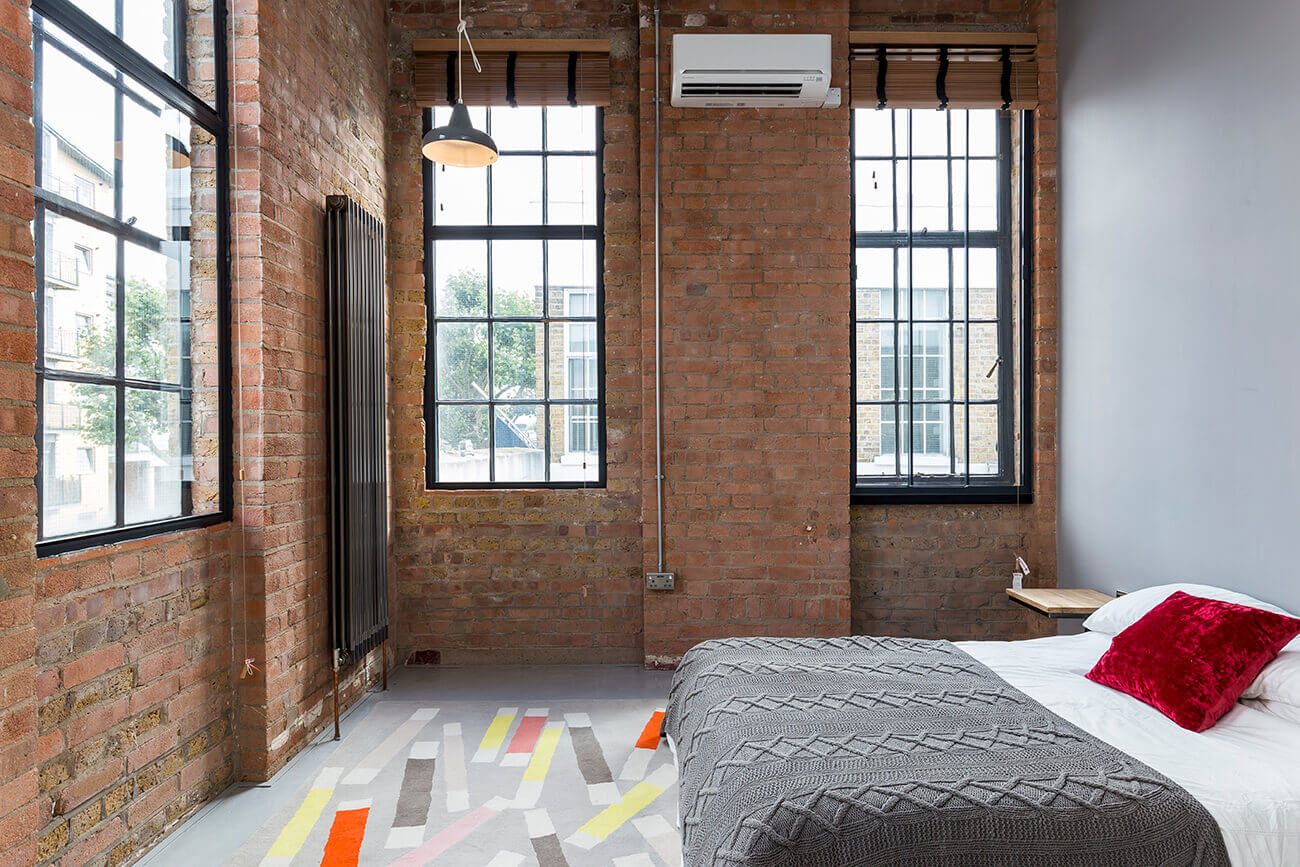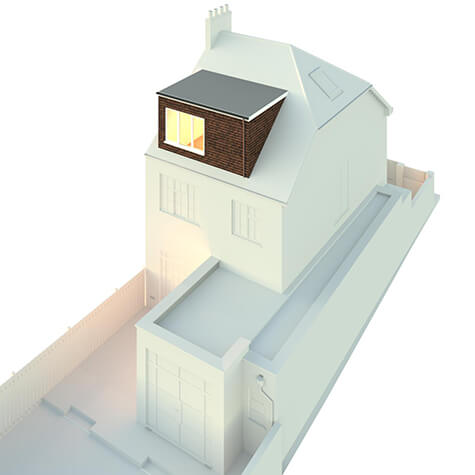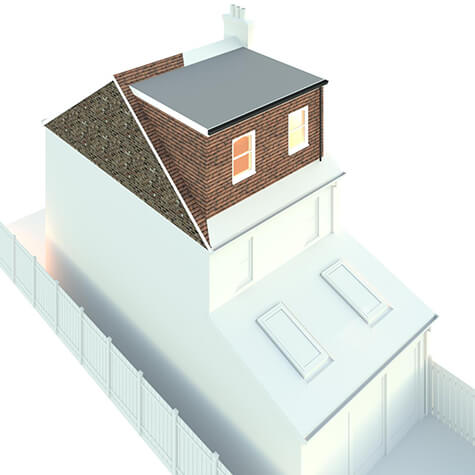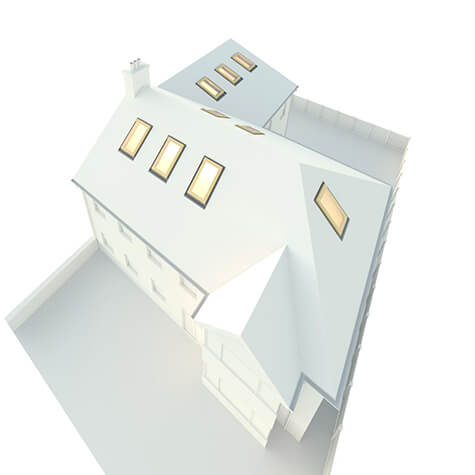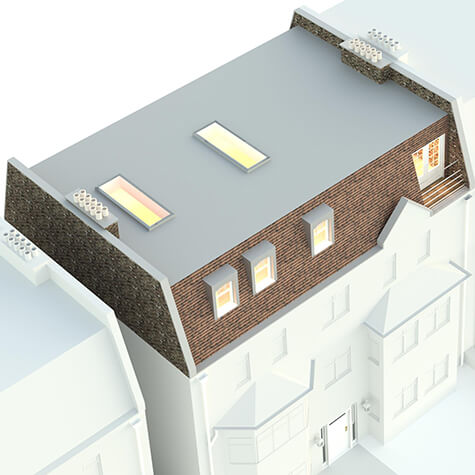

A North London-based specialist in loft conversions situated near Highgate, N6, Proficiency offers the high degree of specialisation, expertise and skill necessary to deliver the best loft conversion in Highgate. If you need builders to be ready to convert your attic in Highgate and Archway or the N6 and N19 postcodes, let us know.
If you can dream it, we can build it for you. Our design team are masters at converting lofty wish lists into loft reality
Our loft conversion work includes everything from on-site assessments performed by our designers, the completion of architectural renderings, planning services and application work. Of course, if you are already in possession of architectural plans created by another group of designers, we are more than willing to build pursuant to those specifications as well.
The Proficiency team is prepared to offer a full, detailed schedule of tasks and to assume full responsibility for your project, from the earliest planning stages to the completion of structural engineering formulations. Our commitment is to work collaboratively with you throughout the entire process so that the loft conversion you have commissioned is done pursuant to the mutually agreed schedule and without any inconveniences.
Proficiency holds a Public Liability Limit of liability of £5,000,000 for any one incident, Employers Liability: £10,000,000 for any one incident and all risks cover.
Proficiency will guarantee the structural work carried out on your project for 15 years.
From day one your personal Project Manager will be on hand to help and advise you, as well as keep you informed on the progress of your project with regular updates and meetings. They will supervise the works and schedules.
Our team works alongside the Building Inspector that will visit your project at regular stages during the build, their job is to make sure that we are complying with all the latest building regulations. Upon completion of works, the building Inspector will make a final visit and you will be issued with a completion certificate.
A highly skilled and helpful team - experts in their particular field, with a combined 60 years experience in the trade that ensures each project we undertake is managed with professionalism to a high standard.
It is our firm belief that every project deserves its own project manager. On day one, you will meet your dedicated manager, who will see your Highgate loft conversion through to completion. This is the person who will be your primary contact point for the job. Project managers are charged with keeping clients fully informed about the job's status, progress and any unforeseen challenges which may occur along the way. Your project leader will also take all necessary steps to keep things moving according to the schedule outlined at the job's start.
Either an Archway or Highgate building control officer with our team is tasked with conducting regular inspections of the job site, always making certain that applicable regulations are being fully met. After the build is finished, an inspector will be dispatched to complete a comprehensive review of the work and to issue a certificate of completion.
Proficiency pledges never to contract out your loft conversion in Highgate or Archway, something which provides the peace of mind you deserve. You can rest easy knowing that our group of experienced professionals will see the job through to its finish. Given our history of building loft conversions in Highgate and in areas like Barnet and Cricklewood, it is no surprise that we have developed a reputation as a major player in the loft conversion realm. We pride ourselves on the highly detailed, state of the art loft spaces we create. If you are exploring the possibility of a loft conversion anywhere in the N6 or N19 postcode area, we urge you to contact Proficiency today.
The dormer loft is built vertically on top of an already existing sloping roof and requires relatively simple building works.
A hip end is the sloping end to a roof and a gable is the triangular section of wall which stands between two sloping roofs.
Roof with sloping window pointing towards the sky fitting to the roofline and leaving the original roof structure untouched.
Located to the rear of the home, with a flat roof type and back wall sloping inwards at an angle of 72 degrees.
Once the loft conversion in Archway or Highgate has been finalised and has approval from building control, our team will present you with a folder that includes every key document related to the project, such as the electric and gas certificates, the building completion certificate, manufacturer's warranty and instructional documents, as well as a 15-year structural warranty.
