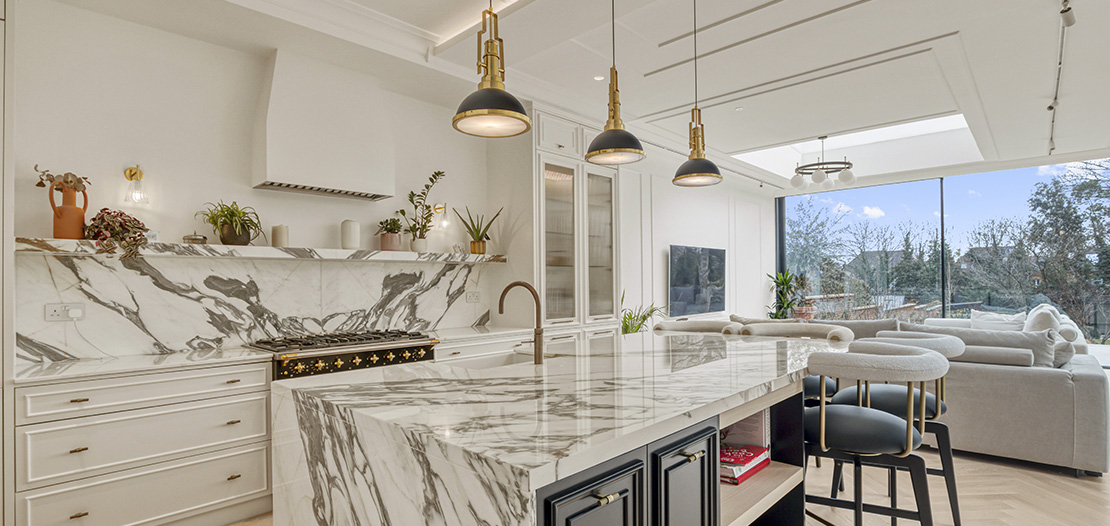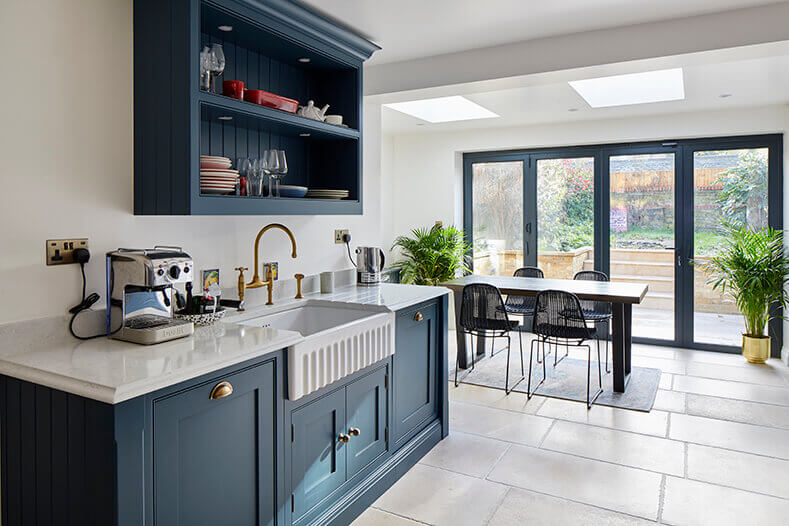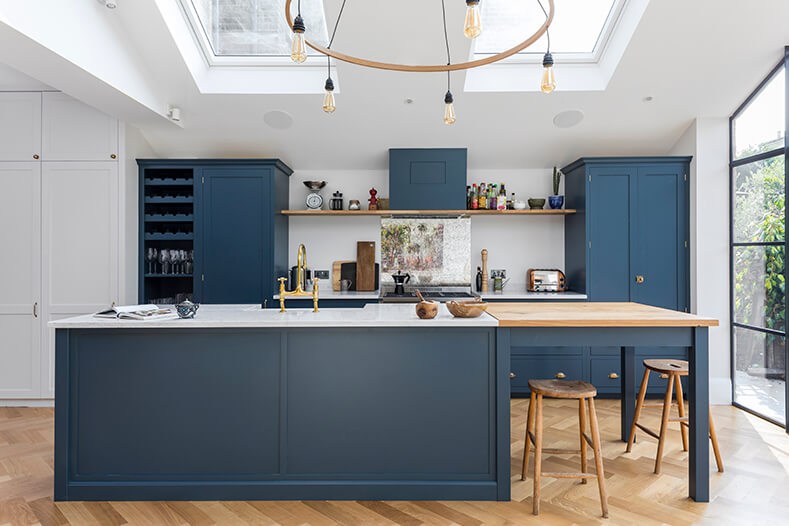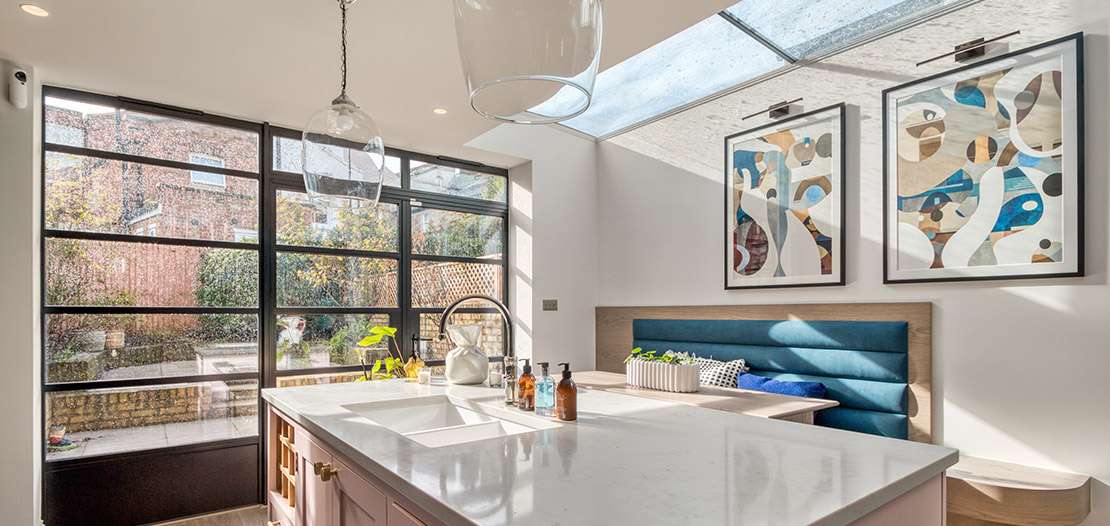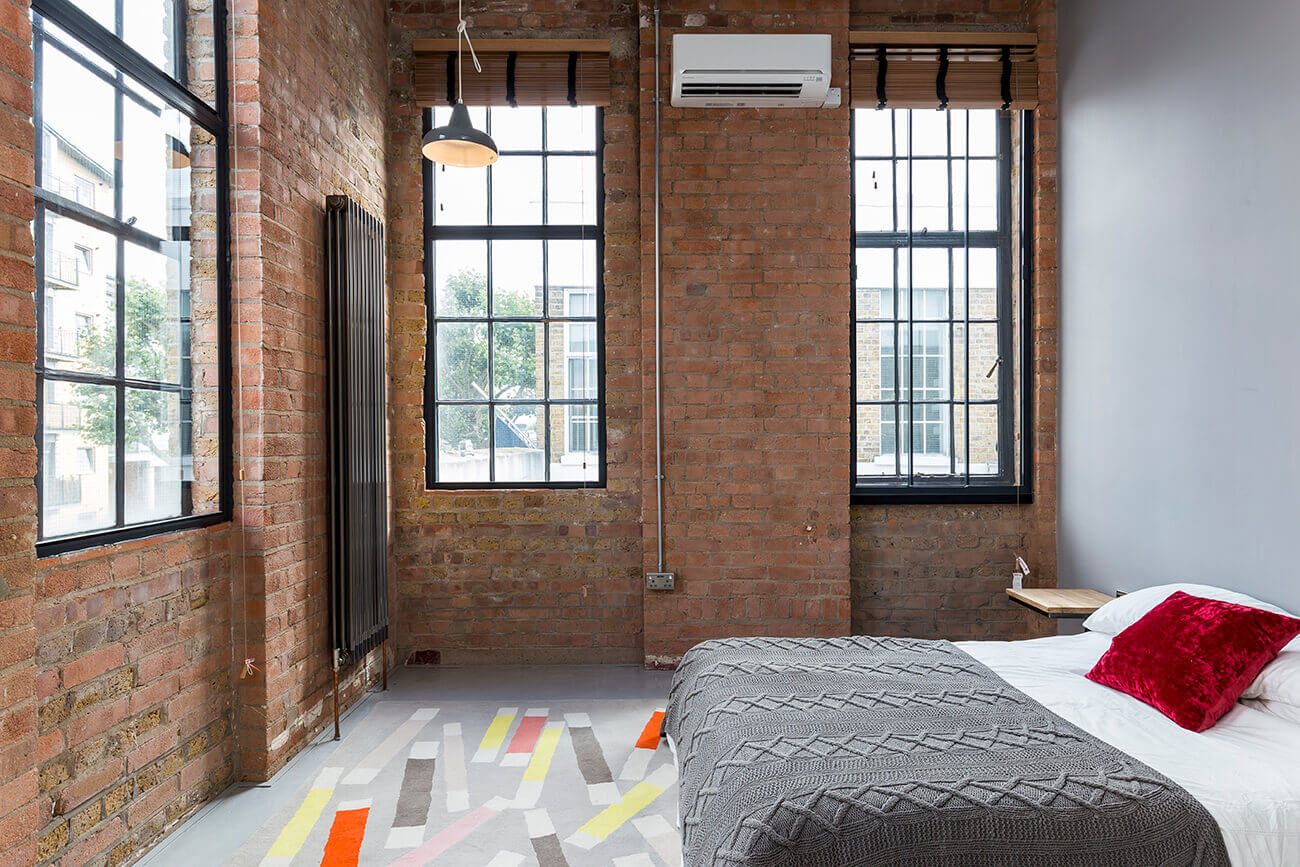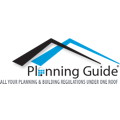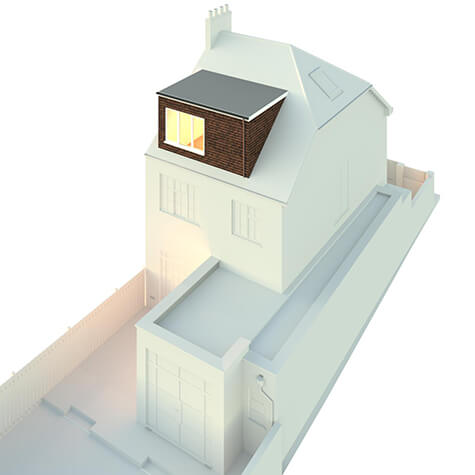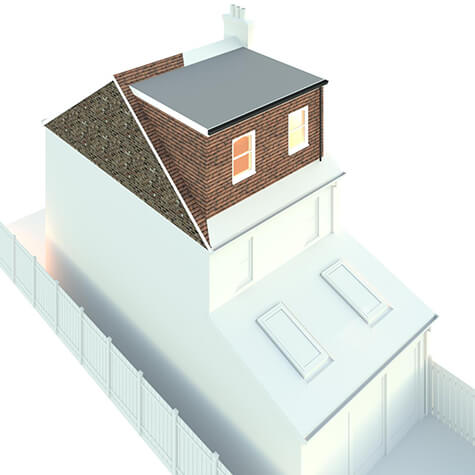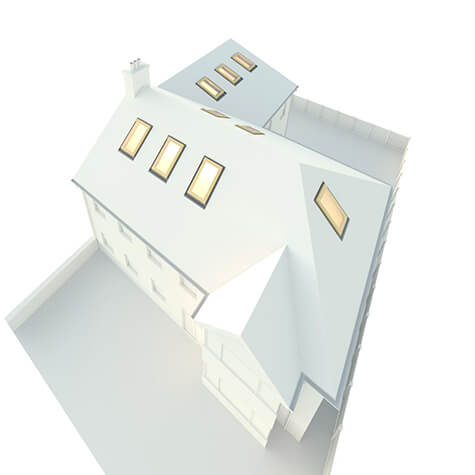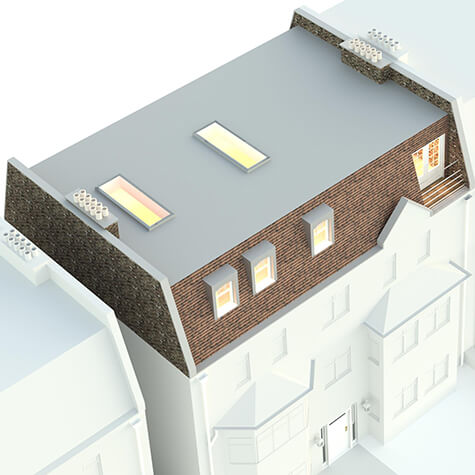

Proficiency is a loft conversion specialist in Barnet with the craftsmanship and expertise needed to turn your dream loft conversion into a reality. We are proud to deliver a comprehensive service for all loft conversion jobs in New Barnet, East Barnet, Barnet Gate, Chipping Barnet and High Barnet, covering the following postcode areas: EN4, EN5 and NW7.
If you can dream it we can build it for you. Our design team are masters at converting lofty wish lists into loft reality.
The on-site assessment is the first step in your loft conversion project. A member of our design team will help with all aspects of planning application, extension ideas and architectural drawings. If you already have a design team or architect you prefer working with, we are glad to build your loft according to the drawings they provide.
We then look after all aspects of the build, building control, approved buildings, structural engineering calculations, and a comprehensive, detailed schedule of works. We are always with you each step of the way until it is the best loft conversion you will see in Barnet, i.e. fully decorated and any snagging is complete.
Proficiency holds a Public Liability Limit of liability of £5,000,000 for any one incident, Employers Liability: £10,000,000 for any one incident and all risks cover.
Proficiency will guarantee the structural work carried out on your project for 15 years.
From day one your personal Project Manager will be on hand to help and advise you, as well as keep you informed on the progress of your project with regular updates and meetings. They will supervise the works and schedules.
Our team works alongside the Building Inspector that will visit your project at regular stages during the build, their job is to make sure that we are complying with all the latest building regulations. Upon completion of works, the building Inspector will make a final visit and you will be issued with a completion certificate.
A highly skilled and helpful team - experts in their particular field, with a combined 60 years experience in the trade that ensures each project we undertake is managed with professionalism to a high standard.
You will be introduced to your project manager from the first day you choose us to handle your loft conversion in Barnet.
The project manager is the first point of contact and manages the project alongside you by providing information about the happenings on the job site and ensuring that everybody stays connected. He also supervises and reviews the progress each week, ensuring that it moves forward as planned.
The building control officer will perform regular inspections throughout Barnet’s loft conversion project to ensure that the work follows the latest building regulations. Once the loft conversion is complete, the building control inspector makes a final visit before issuing a certificate of completion.
Once the work is complete and building control has approved it, you will be provided with a completion folder containing all relevant documents, including the gas, electric, and completion certificates, as well as all the manufacturer’s instructions and guarantees and a 15-year structural guarantee certificate.
You can rest assured that we will never subcontract your work, which means that you will always have the same team of experienced professionals on hand throughout your loft conversion in Barnet.
The dormer loft is built vertically on top of an already existing sloping roof and requires relatively simple building works.
A hip end is the sloping end to a roof and a gable is the triangular section of wall which stands between two sloping roofs.
Roof with sloping window pointing towards the sky fitting to the roofline and leaving the original roof structure untouched.
Located to the rear of the home, with a flat roof type and back wall sloping inwards at an angle of 72 degrees.
