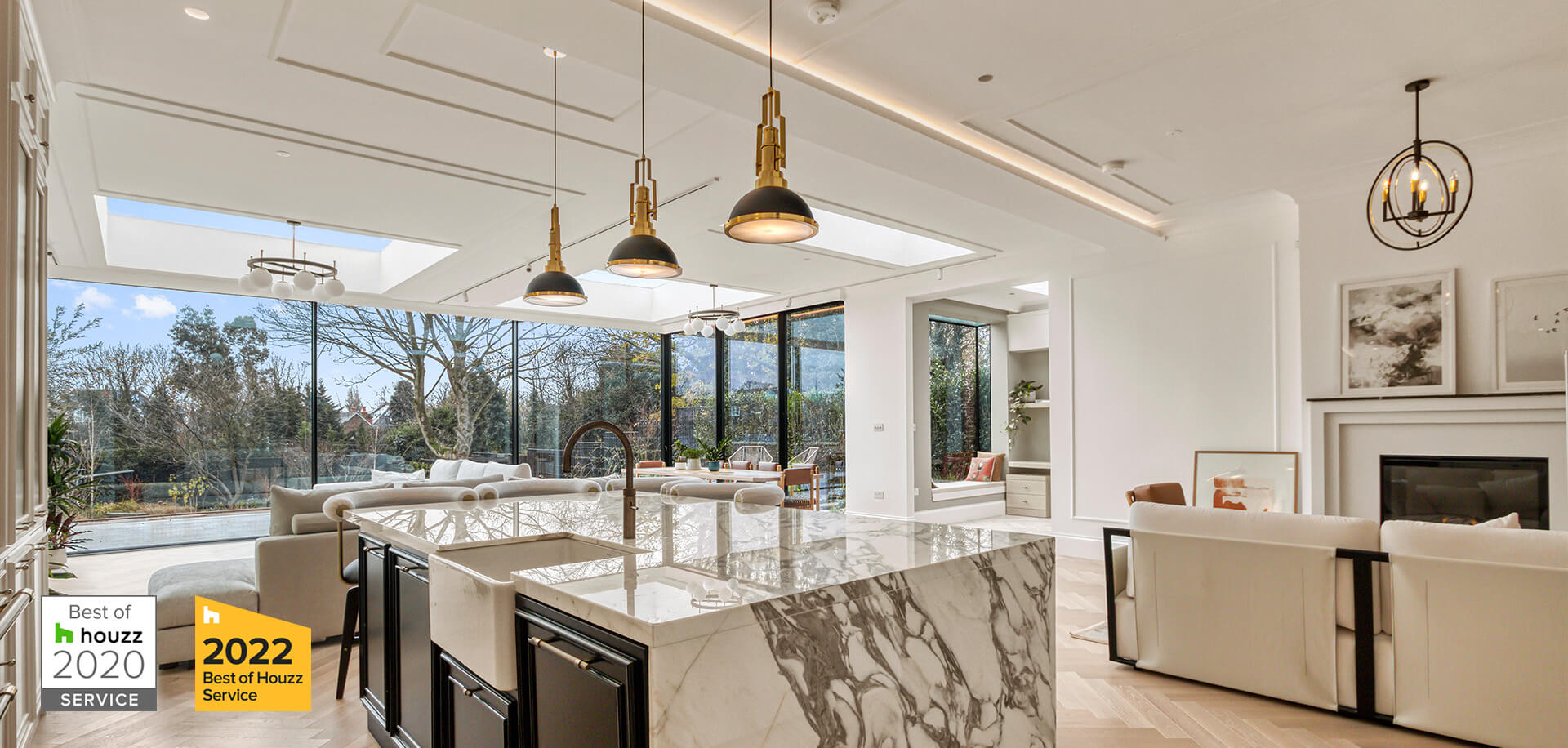
Kitchen Extension with Island Ideas
A kitchen extension to your home will give you extra space for the kitchen of your dreams. Incorporating an island can enhance the vision with chic sophistication.
An island has many benefits and can include appliances or a sink, bookshelves or wine racks. Seating is often added. From a practical aspect, the island gives creative storage solutions, increased counter space, additional seating areas, and can create a defined space separating the working area from the living space. Using different materials will give the island an interesting appearance and make it a focal point in the room. The possibilities are endless for your island and specialist designers can bring your vision into reality.
The island will become the heart of the kitchen, especially at family meal times and when entertaining, allowing the chef to prepare and cook in safety whilst not feeling isolated from the conversation.
1. A Stunning Extension with Double Island and Ample Storage

This stunning extension has provided the residents with a large island opportunity, creating an ideal area for entertaining.
The double-width island has ample storage and worktop space. It houses the integrated hob and extractor fan, whilst the rear of the island provides additional cabinetry that could replace a sideboard in the dining area freeing up valuable space.
2. Spacious Waterfall Island and Multipurpose Functionality

A large extension to the side and rear accommodates the open-plan living space, including a spacious waterfall island to define the kitchen area.
The double-width, multipurpose island provides a home for the butler sink, storage and bookshelves for those all-important recipes. It also gives counter space for dining and socialising.
3. Rear Extension with Island, Sink, and Plenty of Cupboard Space

The show-stopping rear kitchen extension in this project has given a spacious area for the kitchen and is the perfect setting for the island.
The island completes the scene and incorporates the sink and a large eating area, plus additional cupboard space. The use of two work surface materials is aesthetically pleasing and defines the use of each portion of the worktop.
4. An Open-Plan Living Area with Ingenious Island Design and Seamless Worktop

The brilliant extension to this challenging property has created an open-plan living area.
The island has been cleverly designed to make a feature of structural requirements and is finished by a seamless worktop and sink. It provides the kitchen with extra storage and workspace and is an ingenious division from the dining area.
5. A Spacious Side Extension with Centrepiece Island, Sink, and Seating Area

The side extension here has created enough space to allow for a double-width island, making it the centrepiece of the room.
The island has provided further workspace and incorporates the sink, additional cupboard space and a full-length seating area, perfect for mealtimes or entertaining.
6. A Seamless Island that Enhances Open-Plan Living and Gathering Spaces

A new rear extension created the open-plan living area that the residents wanted, with the island creating the boundary for the kitchen area but still allowing it to blend in with the entire space.
The island, with a seamless countertop and sink, cupboard space and seating, makes it perfect for family and gatherings and enhances the room.
7. A Coherent and Interesting Island with Hob, Seating, and Wine Fridge

The full-width extension of this home has provided a sensational setting for the kitchen and island.
The island blends in coherently with the surroundings whilst the choice of cabinetry used in the island’s construction provides an interest to the feature. The hob sits comfortably in the centre of the island giving ample workspace around it whilst cooking. There is room for seating and a wine fridge is conveniently situated at the front of the island.
8. A Practical and Elegant Island on Casters

This rear extension project has created a small kitchen which has a compact island on casters. Whilst not as dramatic as other islands that have been showcased, it is still very practical and elegant. It is a great kitchen renovation idea to go for if you plan to do it on a budget.
It gives additional workspace for the preparation of food and serving, and provides additional storage. It can be moved depending on needs, making it functional in a smaller space. It demonstrates that a kitchen area can be versatile and charming.
Clara Annesley
Clara Annesley is an interior design and construction content writer. She holds a BSc (Hons) in Architectural Design Technology from the University of West London. Clara specialises in residential construction for topics like health & safety, architectural design and writing cost guides for renovation and remodelling projects.