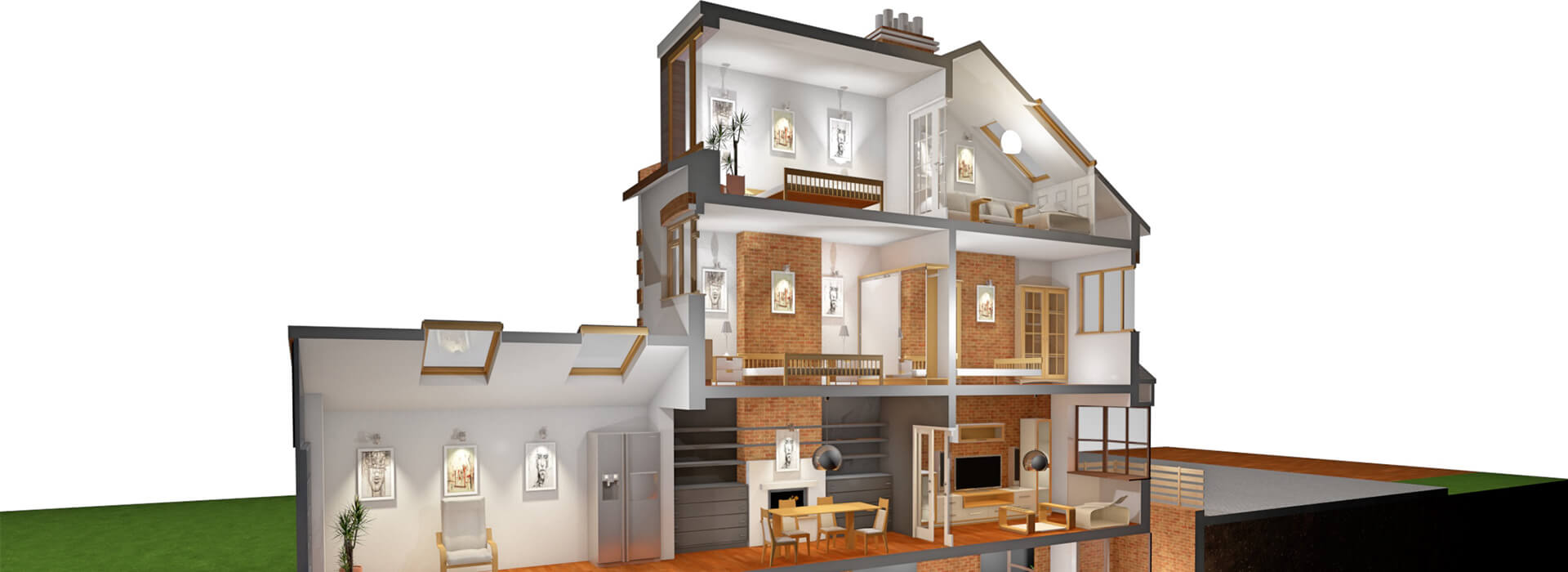
TYPES OF HOUSE EXTENSIONS
How do you choose the best types of house extensions? Building a house extension is a fun project to undertake. Once measures have been taken, a design has been approved, plans drawn up and planning permission granted, we are ready to start.
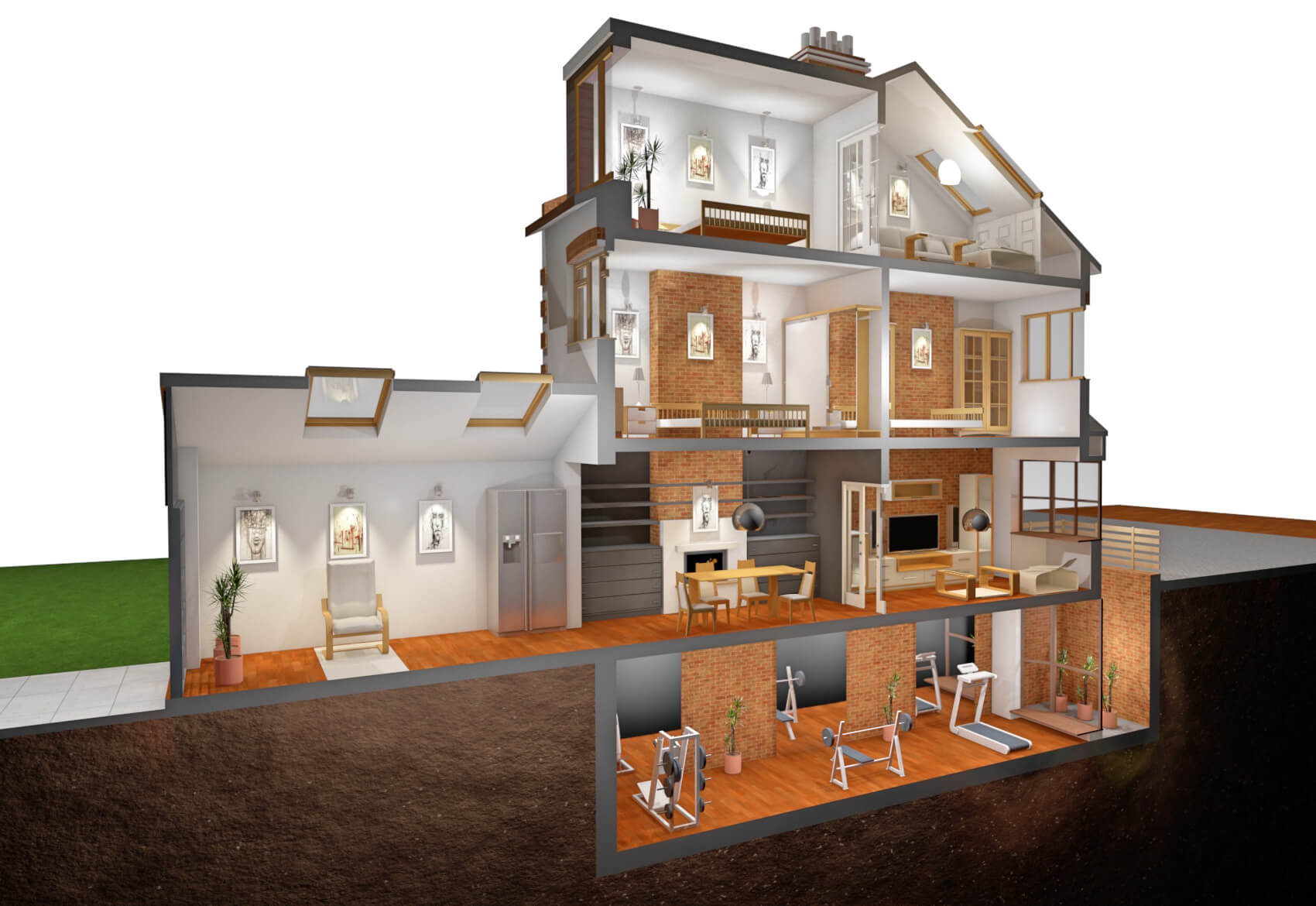
Different Types of House Extensions
- Single storey or rear home extensions
- Double or multi-storey extensions
- Cellar or basement conversions
- Wrap around home extensions
- Kitchen extensions
- Outbuilding, orangeries and conservatories
Beautifully design your extension with Proficiency
1. Porches
Porches are small extensions to the front of a house. They can be more extensive and can be built to the side or back. Typical examples include simple structures of only brick walls, columns, windows and a door. Larger versions can be bare brick or plastered and have a complete electrical installation. So the porch can have light and electric sockets.
Most porches do not need planning permission. As long as the porch is separated from the house by an internal door, and not heated, they will not need building certification. If you want electrics installed, you must either:
- have the job inspected by the building control department
- or use a Part P registered electrician
- Building an extension is costly.What does it cost to build a house extension? You may ask?
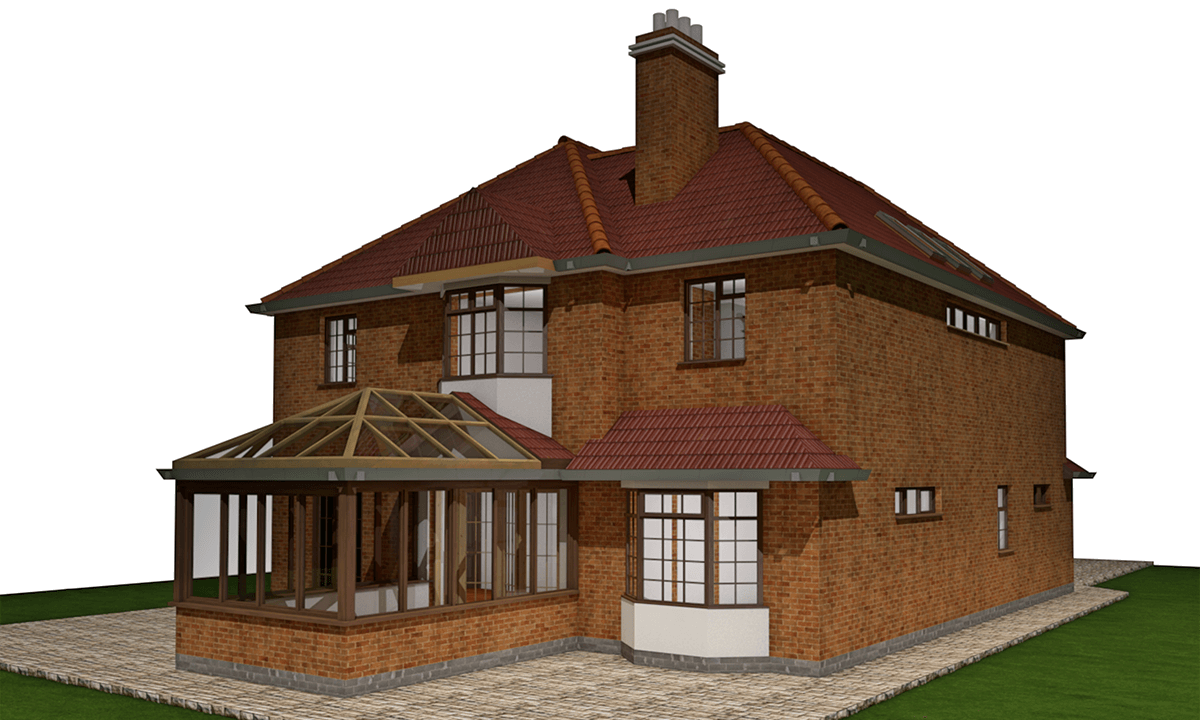
2. Conservatories
They are simple structures that are made of UPVC, timber or aluminium. Some conservatories require planning permission, and some do not, but the rules on building control apply as to porches.
3. Sunrooms
A sunroom is a conservatory with one of those solid roof extension types and walls, including plenty of glazing. They are sturdy and warm while bringing in a lot of sunlight. Due to higher costs involved and greater complexity than a wrap around conservatory, it is advisable to employ both an architectural company and an experienced building company.
Rules for sunrooms are similar to those of conservatories for Planning Permission. Building control permission will be required.
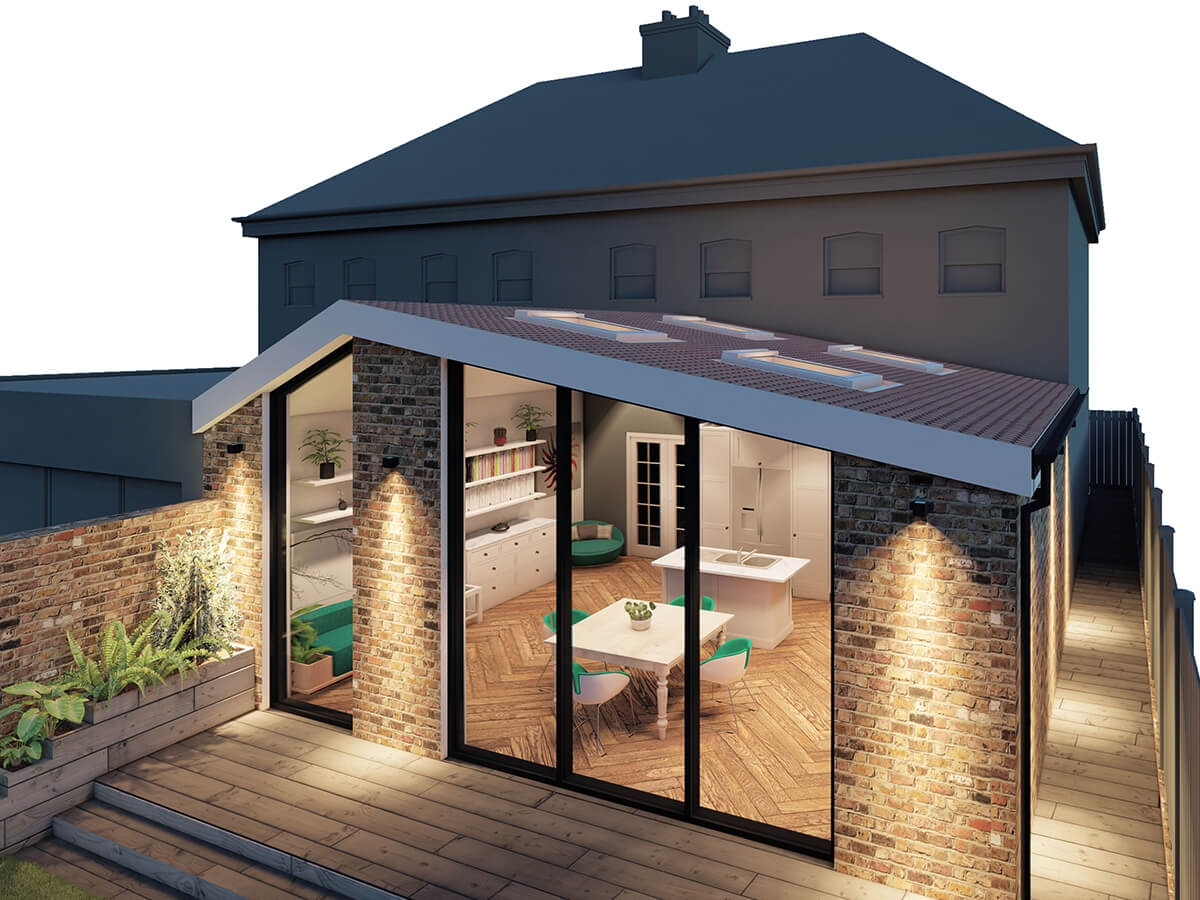
4. Single storey house extension
Single storey house extensions are built onto a part of the house whereby one or more sides of the extension is attached to the property, and there is only the ground floor plus any basement built to it. Single storey extensions require building control, but they might not need planning permission.
The addition of Single Storey Side Extension can add significant value to your home. Some of the ideas you can turn your home extension into are:
- a dining room
- a home office
- a new bedroom
- a playroom
- a new kitchen & utility
The greatest considerations of this type of extension are the size of the extension, how the roof will work with the existing building and its impact upon neighbours. Other potential difficulties are the positions of drains and chimneys and/or any needed excavations.
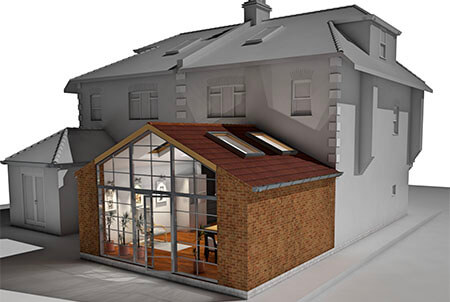
Single storey rear extension
Where sufficient space is provided, a single storey rear extension has enormous potential to change the very nature of your house. This type of rear house extension idea can include internal property alterations such as opening up your kitchen to your back garden and creating an open-plan area that can be used as a combined kitchen, dining and living area. With this option, you will benefit from the size increase of your property. You will add a considerable amount of value to it. You can use this type of house extension to increase your rooms' space or use it to modify or reorganise the way you utilise the interior floor space.
A well designed and constructed side extension will look and feel like a natural part of your home and not like a foreign body.
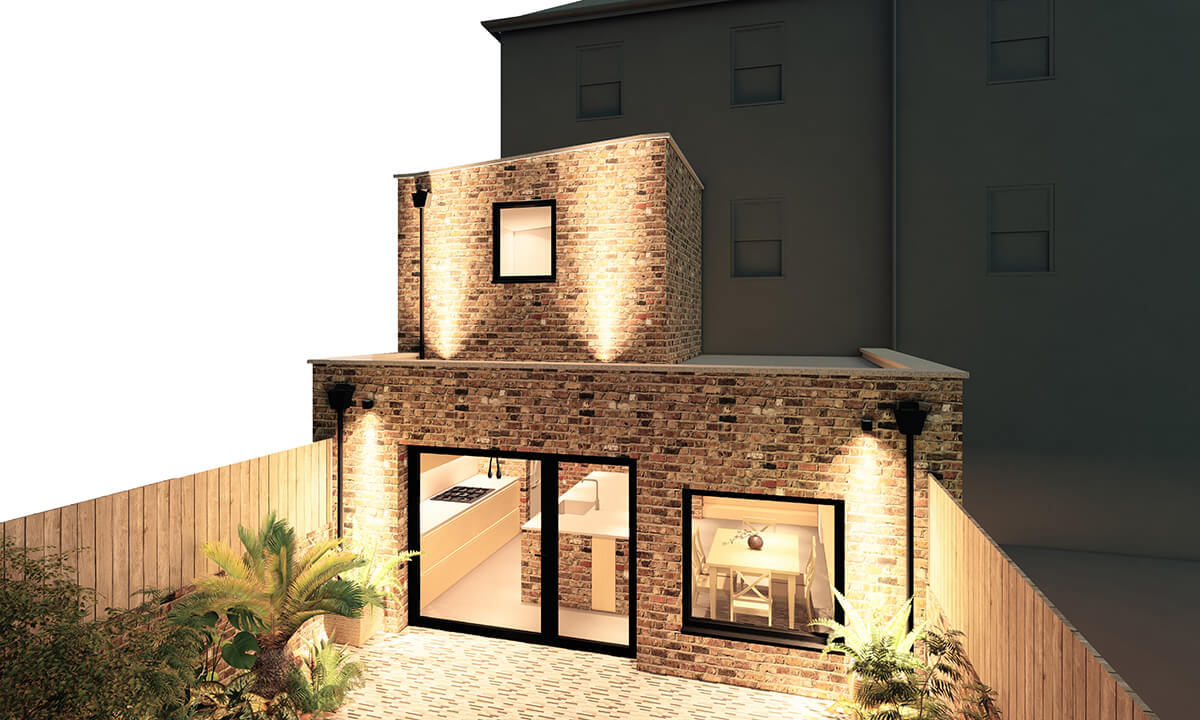
5. Two storey or multi-storey extension
A multi-storey extension can be built to any part of the existing building.
A double-storey side extension can be used to add an extra bedroom or bathroom. You can create a dining room with a spectacular ceiling height.
Due to its complex nature, the costs are higher than the single-storey house extension. The impact on neighbours is much more significant. Two storey extensions can be done only in detached or semi-detached houses with a side plot or garden.
The larger the scale of the extension, the higher the value. This type of house extension will require planning permission.
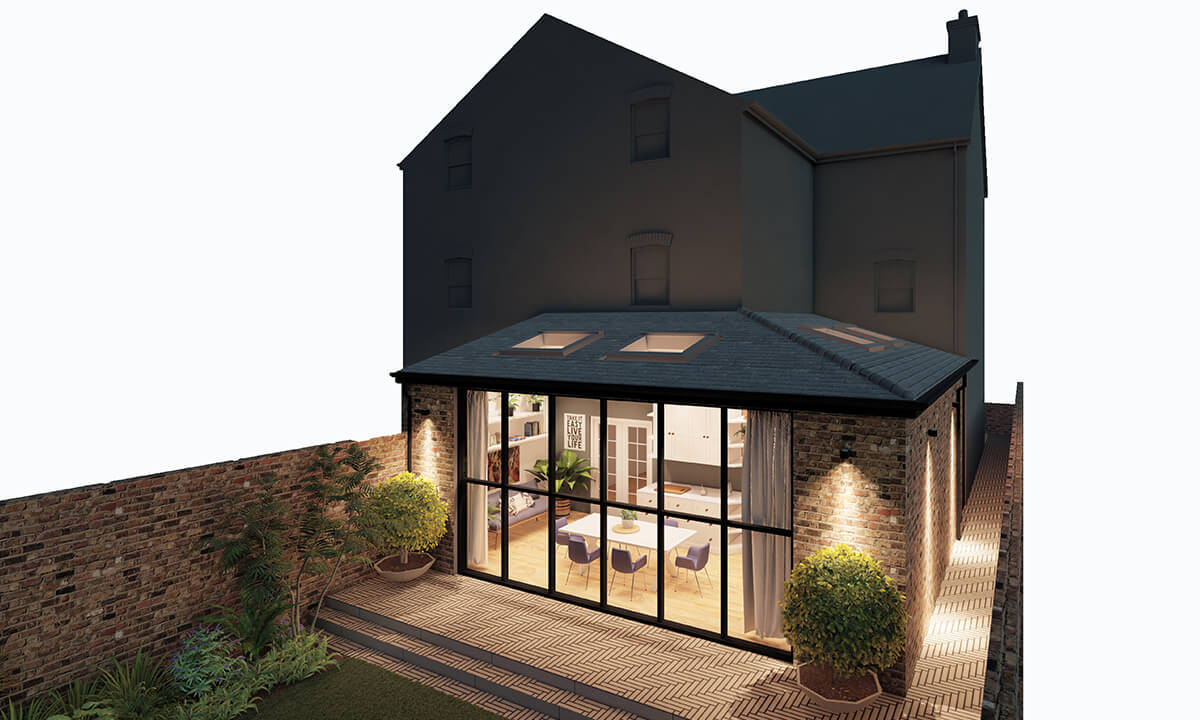
6. Wrap Around House Extension
Wrap around type of extensions are created by combining a side return extension and a rear extension together, creating L shaped wrap around extension. They involve building the side wall closer to the neighbouring building border and moving the rear wall of your property into the rear garden, creating an L shaped house extension.
You could select to have an open plan wrap around extension in order to create a spacious and illuminated area. A wrap around house could be great if you want an entire floor remodelling, an increase of your kitchen size, an additional dining room, a living room extension or to create an extra bedroom or guest room.
Other additional benefits of this extension type is the high flexibility and the massive increase in value to your home. You can work out your value by using a calculator.
When you are planning a wrap around extension there are various ideas and things you might want to consider such as the overall design balance of your home and the more disruptive nature of this type of extension. A few examples include: wrap around conservatory, L shaped extension.
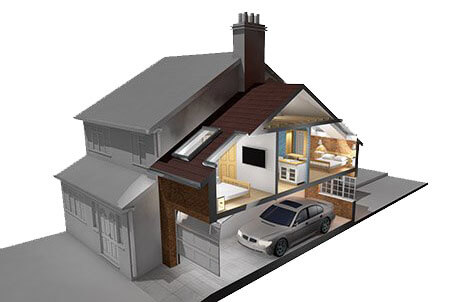
7. An Over Structure Extension
An over structure extension is an extension over the top of an existing structure such as a garage, a living/dining room or kitchen.
Many UK properties (detached & semi-detached) built within the last 40 years usually have a single storey side garage. This creates an opportunity for an additional extension on top of the garage.
This type of extension on top of the garage offers significant benefits. Compared to other extension types such as creating a large master bedroom with en-suite. Or extend the kitchen with separate utility room. Those options would allow blending in with the house design and retaining the current garage.
Even though it is a very attractive extension type idea, there are lots of downsides:
- Planning to hire luxury house builders in London? Let Proficiency help you.
If your existing structure has single-skin brickwork, it will not be sufficient to build over it as the new brick and block work above will be twin-leaf. If your existing structure has single-skin brickwork, it is possible to build over it by digging down through the garage floor and installing a new foundation and a new inner leaf. Alternatively, you would need to install blockwork 'piers' in the garage and fix a steel beam over the top.
- To ensure the conditions of the foundations, you will need to dig a trial hole to investigate.
- It could prove to be an expensive method to extend your property.
- Building control permission will certainly be required.
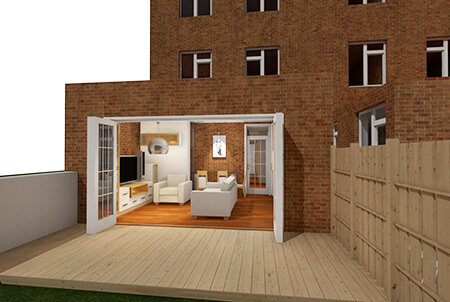
Most common roof extension types, shapes and designs
- Butterfly roof
- Dormer
- Flat roof
- Hip and valley roof
- Mansard
- Hip roof
Clara Annesley
Clara Annesley is an interior design and construction content writer. She holds a BSc (Hons) in Architectural Design Technology from the University of West London. Clara specialises in residential construction for topics like health & safety, architectural design and writing cost guides for renovation and remodelling projects.