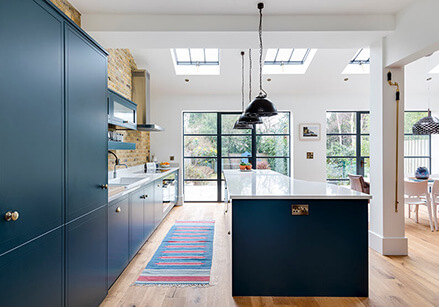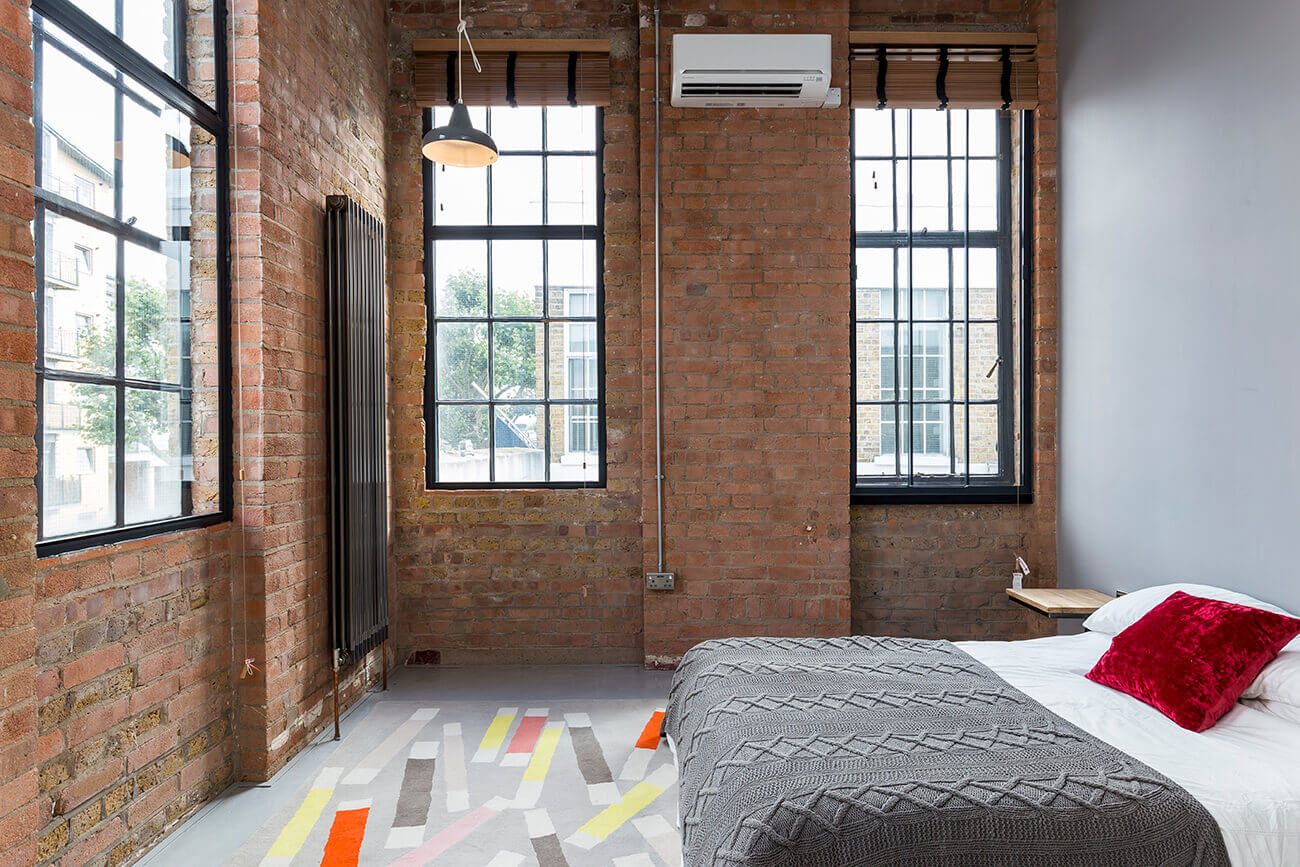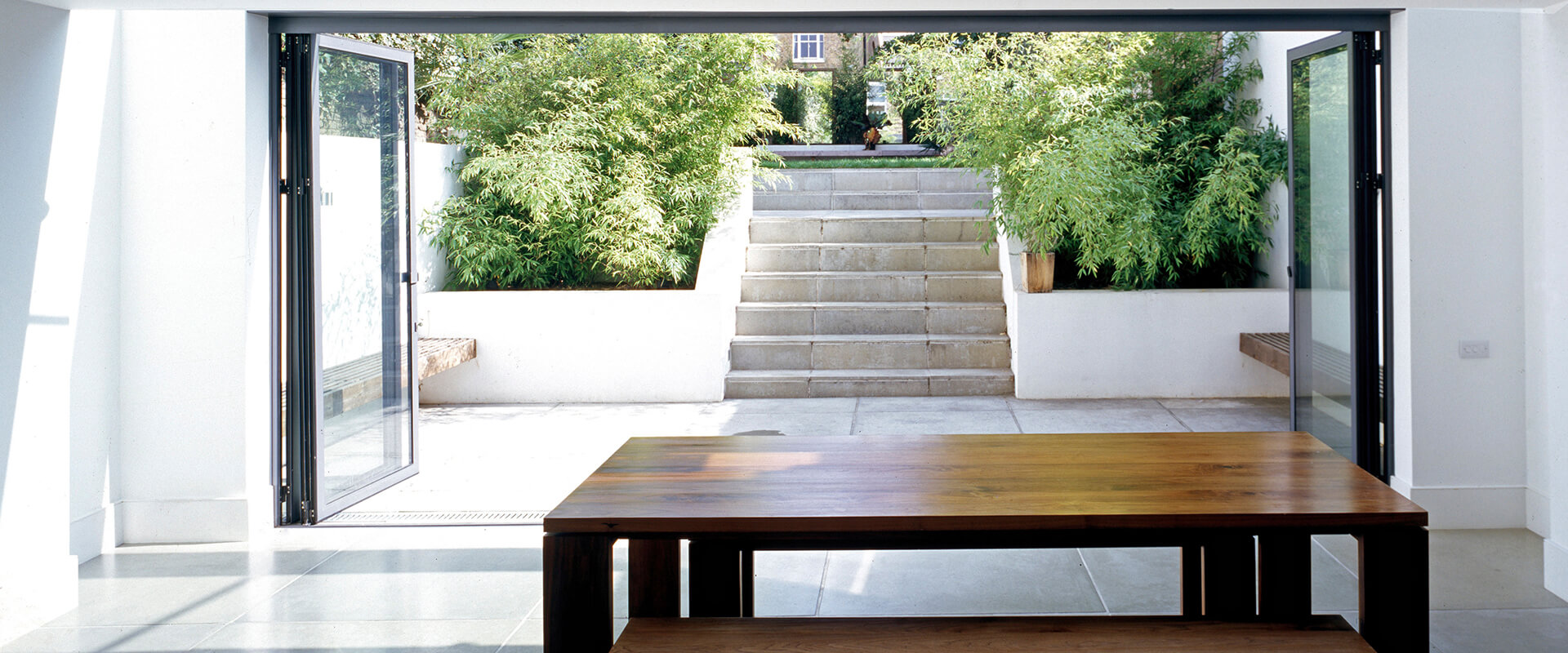

There are different types of basement conversions. Basements can turn into wine cellars, swimming pools, bedrooms, games room, playroom, cinema room or other rooms for your family. You will get the living or storage space. Proficiency offers basement conversions in North London for any client’s desires. A team will recommend you the best service for your dream home.

The cost of getting basement conversion work done largely depends on the type of property and size of work. If you want to get an existing basement converted, then building work will cost you £750 - £1,400 per square metre.

Would you like to have your basement converted into a living room? You need a basement conversion specialist. Get in touch.
People have a lot of questions about London basement projects. Take a look at the frequently asked questions and get the answers.
It’s cheaper to convert an existing basement than to design and build a new one. You don’t need to spend money on basement excavation. When the basement is converted and finished, it adds significant value to your home and provides the extra space you need.
The construction projects of this type usually don’t require planning permission. Permission is required when significant changes are made to the basement structure. Clients have to ensure that a basement project meets all the necessary building regulations.
Converting a basement has become a popular trend. Now, let’s dig deeper into this process.
Initially, you need to get ready for a project. There are many things to take into consideration.
What is the concept of the construction? At this stage, you should find out what type of basement extension in North London you are going to build.
You may have to deal with planning consent. Get familiar with the planning restrictions in North London.
Find out how much a project will cost you and how it will increase the value of your property. Make all the necessary calculations in advance.
You should also get a site survey done before you start creating a design for a project. A site survey will do site visits and give you important information on soil structure, height of water table, etc.
It makes sense to do a flood risk assessment. This will help you ensure that a room is safe for living.
During architectural design, the layout of a room is created and space planning is done. The way a new room is connected to a house has to be determined. Such important aspects as drains, electric runs and ventilations are also planned.
At this stage, structural design, damp proofing, and basement waterproofing systems must be created. When basements are built within 3 meters of a boundary wall, you have to reach a party wall agreement with your neighbours. In this case, both parties have to deal with party wall surveyors.
You should have an understanding of how your room will look. Doors, fittings and fixtures have to be selected for a project. On the other hand, involving natural light concepts such as roof lights, windows and lightwell will make your living space brighter. Find an experienced team of interior designers in North London.
Now, it’s time to select basement conversion services. Give a preference to a team of recommended building company in north London that specialises in cellar conversions.
When everything is planned, the building process begins. It takes the construction approximately 8 - 20 weeks to be completed. The timeline for this type of conversion mainly depends on such things as the project’s type and size.
The construction work has to be checked by a building control inspector. The inspector will do several site visits to make sure that the construction corresponds to the building regulations.



