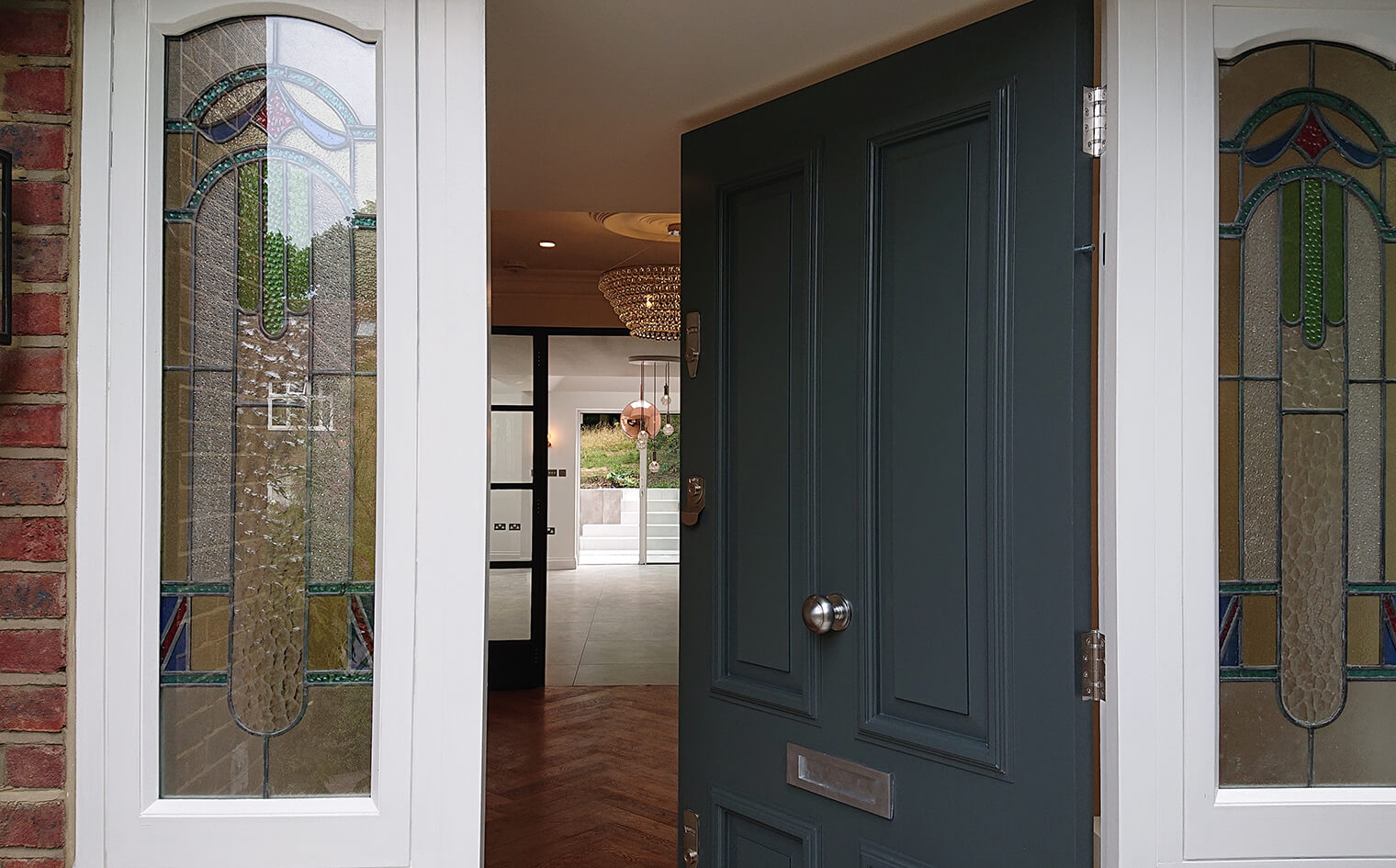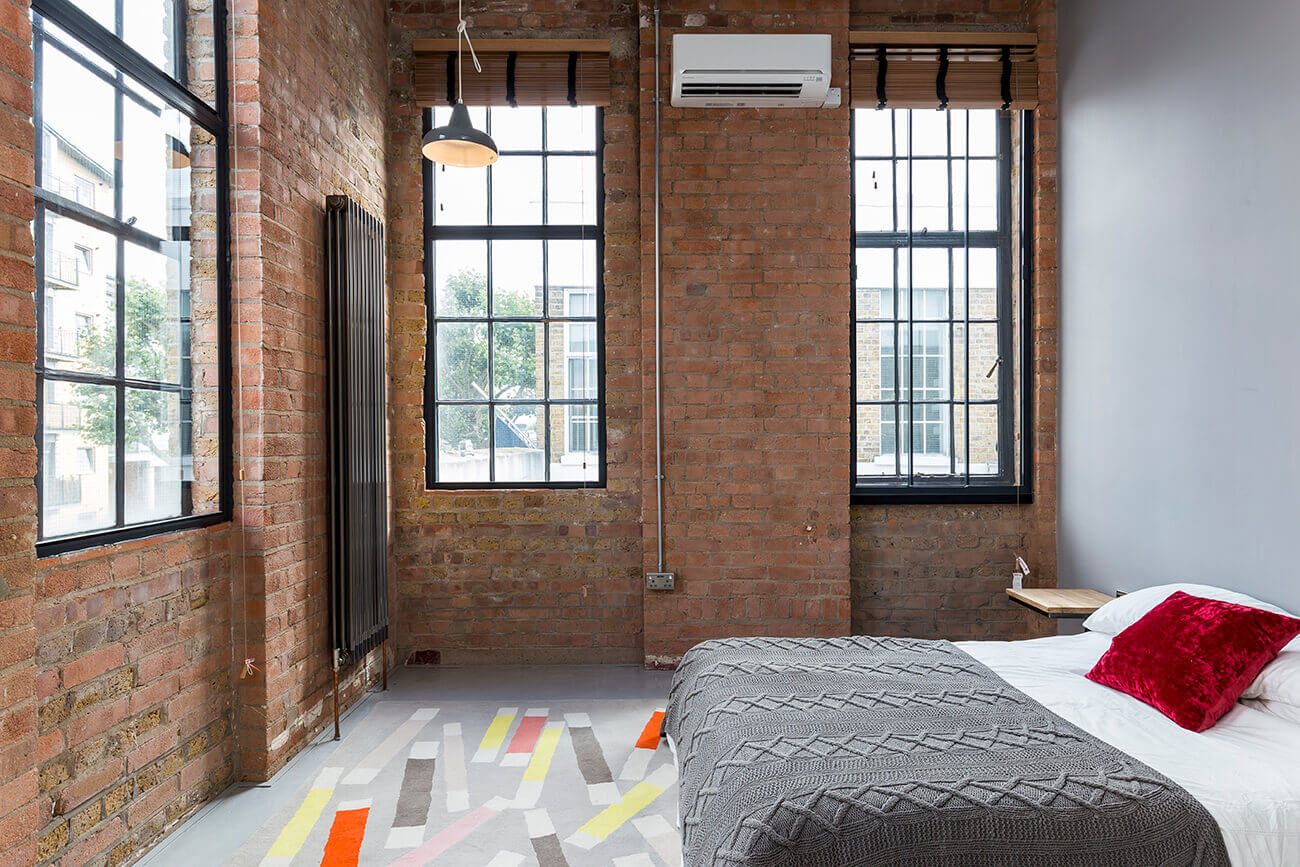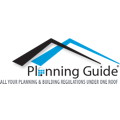

While a local designer provides architectural services in London, an architect service is designed to make your new London home as you want it to be. Whether palatial, modest, an environmentally friendly masterpiece or just more space for a growing family. That all starts with complete architectural design services.
For over two decades, Proficiency has been working with homeowners and their property professionals to produce architect services such as designs, elevations, detailed drawings, structural calculations, and 3D renders required to take a project from your imagination to its completion.
If you can dream it we can build it for you.
Don’t let your home restrict your life.
Build your home to suit your lifestyle.
From initial concept drawings that sketch out an artist’s impression of what your home will look like post-build to three-dimensional modelling which adds precision and clarity to the design alongside a 3D virtual walkthrough. You’ll be able to view your project designs from any and all angles.
Then scaled floor plans and elevations for use in planning applications, building regulation plans to highlight health and safety and ecological measures of the build, structural drawings for the construction team and detailed finishes and fittings drawings will give you a vivid insight into the way your home will look inside and out.
Before proceeding with any work on your home, we advise booking a measured site survey and feasibility study. Our in-house architectural design team will visit to discuss your ideas and advise you on the best design options for your property.

These can show different client aspects of their proposed construction based on discussions between themselves and the architect.
The drawings will take into account factors such as space, function, context, layout, and economic constraints. They are an excellent way of exploring and resolving any differences of opinion or confusion. They ensure that both the architect and client are aligned before finalising the more accurate designs in the architectural design service.

Using advanced 3D modelling software is part of our architectural services and allows the architect to present their work to clients in the most vivid way possible, one that will resonate and be memorable to them.
3D views provide a straightforward way for clients to understand the construction compared to a 2D CAD or paper version. There can be an element of movement via 3D Virtual Walkthroughs or 3D renders that create photo-realistic pictures.

Most clients today are excited to use 3D Virtual Walkthrough technology because it allows them to take a ‘virtual tour’ of their property before the first brick has been laid.
Using CGI (Computer Generated Images), the client can choose which rooms to enter as if they were physically there, strolling through the building. With the assistance of interior design technology, they will see the space from eye level with a 360-degree rotation where walls, flooring, furniture, etc., will all be in perspective.

These types of drawings are the finishing touches for the building. Design ideas take the form of mood boards, demonstrating to clients the type of materials they could choose. For example, the kitchen work surfaces could be granite or marble. It can show flooring materials such as tiles and reclaimed wood. The kitchen cupboards could be laminate or shaker style.
The final part involves creating construction drawings which will demonstrate how the building is to be assembled and what materials are to be used. It will include sizes, textures, and the ‘blueprint’ needed by the project manager, who will in turn direct the builders, joiners, electricians, etc., based on these plans.


One of the most important parts of our architectural design services is submitting and obtaining planning permission for your project. Our architectural services are London-based, so our ARB and RIBA registered architects have excellent knowledge of London councils' planning restrictions and rules. This ensures the application is granted the first time with no hassle whilst maximising the potential of your property.
This is an 8-week process regardless of whether you go through full planning or permitted development. During the process, our architect will handle all queries and requests from the council regarding your application.
These are floor plans which are drawn to scale and show the room layout from a bird’s eye view, i.e., as if looking down from above. One of the big advantages of this technique is to highlight room flow, i.e., how people will move through space. A floor plan is a diagram that allows the architect and client to agree on a starting point.
2D drawings can also be specific rather than general and show a slice of a building, e.g., the side elevation or roof plan, for instance.
Approval is necessary for certain types of build projects to ensure the design and construction fall within certain guidelines. These Building Regulations (or ‘Standards’) cover health and safety aspects for workmen on site, as well as access (i.e., for disabled individuals) and eco measures (energy consumption and insulation should have certain environmentally friendly aspects, and particular ‘eco’ build materials are favoured over others).
Building Regulations are different from Planning Permission, but both are obtained via the local authority. Building Regulations look at how the building is to be constructed and what materials are to be used. This architectural drawing service is crucial for the build stage, as it lets the builders know what materials are to be used.
We work with leading structural engineers who utilise our architectural drawing services and 2D plans to calculate and produce structural drawings. This collaboration enables us to conduct precise structural load calculations. These calculations inform the design and placement of key structural elements such as steel beams, foundations, structural slabs, and any structural walls, ensuring that the building can adequately support and distribute all imposed loads.
These are crucial as they determine how your property will be supported and remain safe for years to come. We use LABC qualified engineers along with appropriate Professional Indemnity Insurances.
The brief was to make better use of the existing internal space, create a new house extension for an open plan kitchen and a loft conversion. To convert the attic space to add 2 extra bedrooms with a shower room.
The house was modernised to provide a contemporary living space for the family. A modern kitchen was fitted along with a complete renovation of the house to achieve a fresh brand-new feel.
Find Out More
Contact us today to find out how our architectural designers can help you to transform your home. We’re here to answer any questions about your project. Proficiency can help you with architect services in South or North London, advice about listed buildings, planning approval, and party wall surveyor. Book a time convenient for you for one of our team members to come round for a consultation.
The average fee for architectural services is £5,000. It includes building regulations and planning applications. The cost of structural calculation and management fees is not included.
Tender documents are vital to the successful completion of any building project. Our tender documents are put together to be sent out to contractors so they can make offers for the supply of their services. The tender documents include architectural drawings, structural engineer’s drawings and calculations, the scope of work documents and the grated planning permission. The scope of construction work or tender price documents are broken down with all the specifications of the work required so the contractor quotes the project.
To ensure the smooth running of your project from start to finish, you will have your own dedicated project management. Our project managers are your liaison with your project, keeping you informed of the progress and supervising schedules. They will coordinate the different works and trades while ensuring the project is completed on time. Our designers work alongside our project managers to ensure that what we design is delivered exactly the way you imagined.
Our architect services in London include not only the design of your project but also dealing with your local authorities to ensure your designs are approved, and planning permission is granted. Our architectural team will also advise you on your permitted development rights. These rights allow you to carry out certain types of work without needing to apply for planning permission. This is where Proficiency comes in. With our decade-long experience in situations like these, Proficiency can get it done faster to kick off your project.






