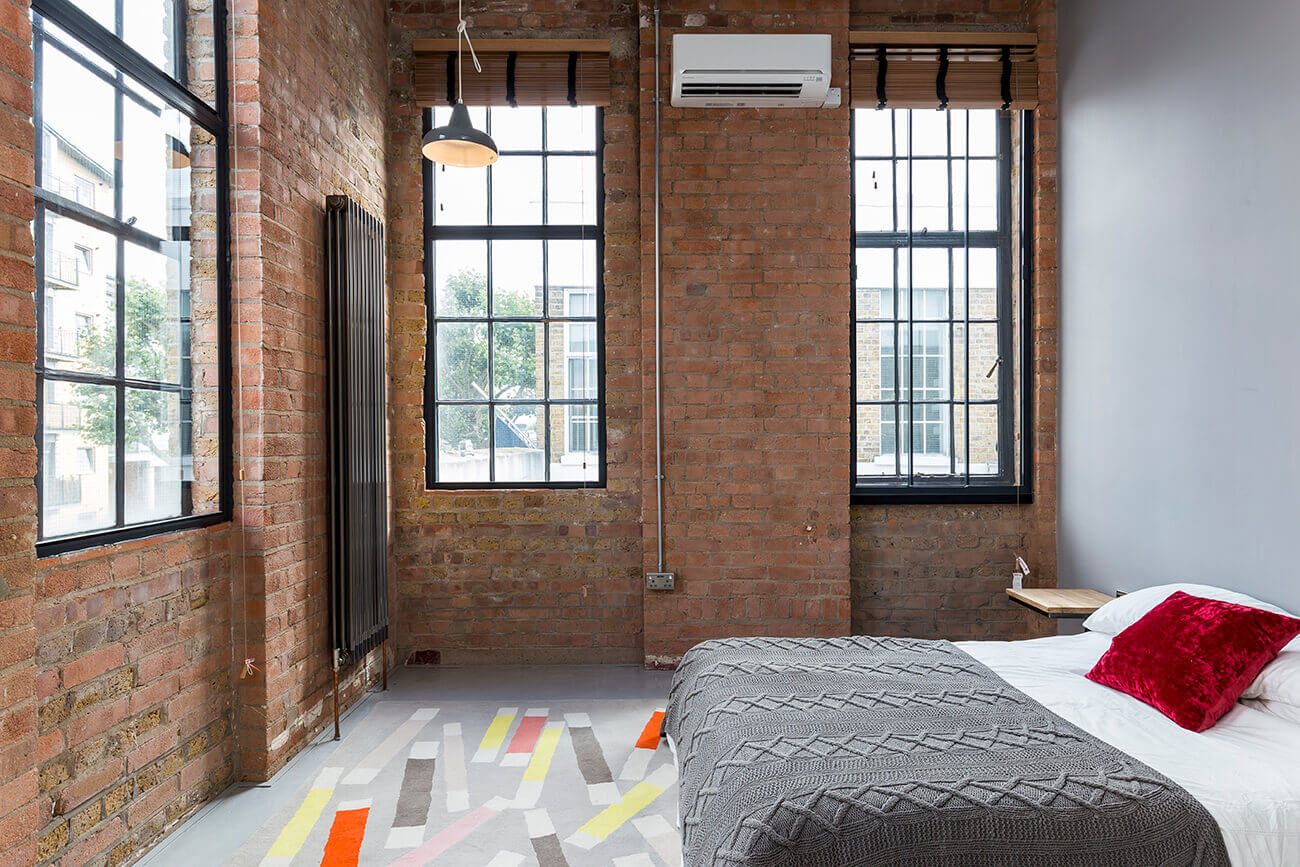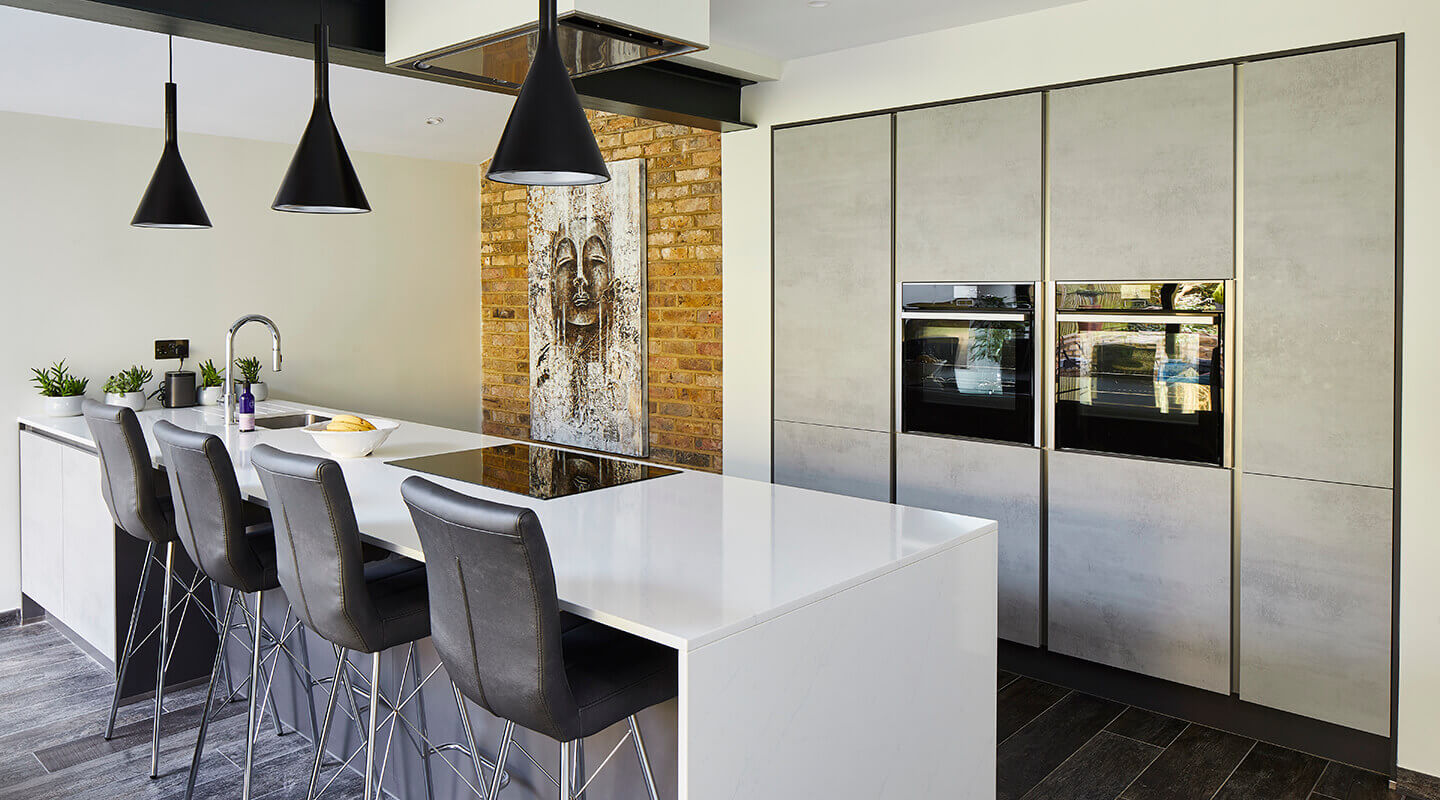

Established in 2011, Proficiency Design & Build specialises in renovations, extensions, basement and loft conversions in homes across London and the Home Counties.
With offices in Finchley and Battersea we cover the whole capital and no matter whether you are looking to extend or refine, build up, down, out, or tear it down and start again, we have the design and build team to support you throughout the whole process.
Our team is committed to building long-term relationships based on reliability, performance, value, and client satisfaction. We will continue to meet the changing needs of our clients with our quality services delivered by a professional team of Designers, Architects, Surveyors, Structural engineers, Builders, Contract and Project managers.
Quality and care in every pen stroke and brick laid, in every fixture and fitting chosen, and in all our dealings with you.
Our Contracts Manager is your first point of contact with us throughout the early days of our relationship – from the first visit and quote preparation to the signing of the agreement that instructs us to get started on the project for you.
Our Architect is our design specialist whose role is to translate your aspirations into floor plans and elevations for planning application, to liaise with local authority building control and create all the drawings for the build.
Our Project Manager is your main point of contact from the signing of our agreement onwards. They are your liaison with the project, keeping you and your representatives informed of progress and supervising schedules.
Our Construction Manager is responsible for the procurement and logistics of all materials and equipment, for managing the build and ensuring all work is carried out in compliance with building and safety regulations.
Our Site Manager is responsible for the day-to-day running of the site – managing labourers, deliveries and contractors, liaising with site inspectors and ensuring that health and safety rules are upheld throughout.
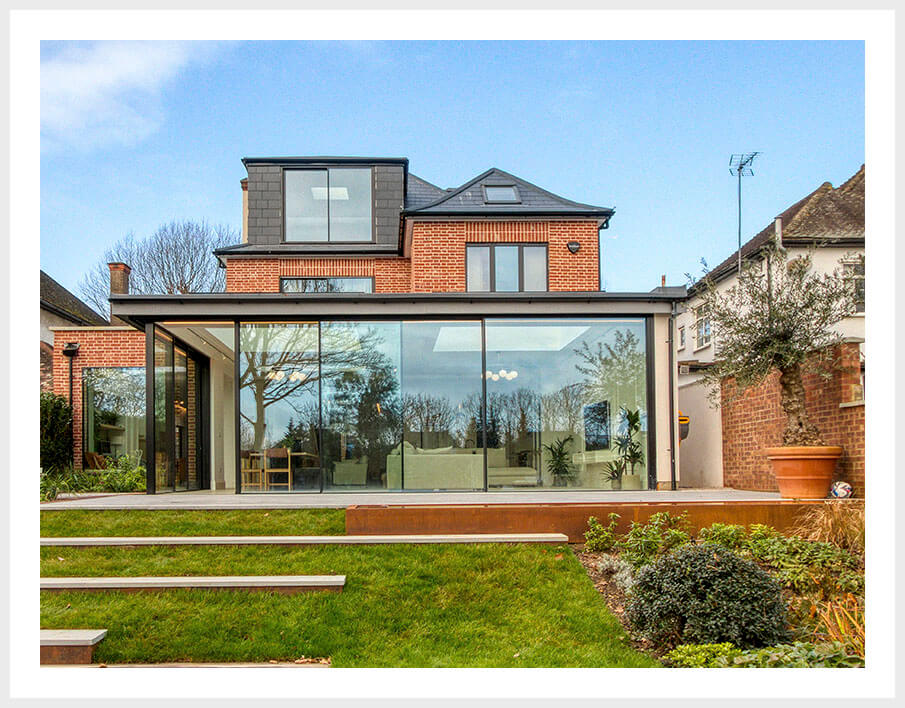
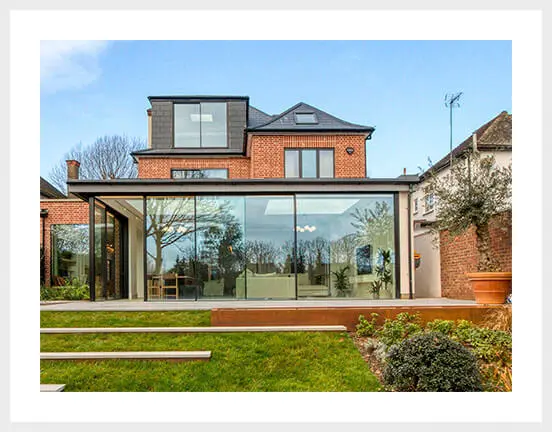
This project involved the construction of a large, attractive rear and side extension to the house, which included an open-plan kitchen/living room and dining area. Additionally, the loft was converted to provide extra bedrooms and living space and the property was fully renovated throughout.
Get a Quote View ProjectFor the best part of a decade, our team – design consultants, architects, quantity surveyors, contract managers, project managers, structural engineers and professional builders – have been helping homeowners to transform their homes. Every client is allocated a dedicated project manager to oversee the entire process and keep you up to date on progress. We work alongside architects, engineers and local authority building inspectors and we offer a 15-year warranty on all structural work for your peace of mind. Put simply, we have the design expertise, the construction craftsmanship and the years of experience needed to turn your property dreams into property reality.
The question of quality for us is not just about the artistic skill of our designers and the technical ability of our architectural modellers. It’s not just about the precision of our construction and interior design teams or the planning application successes we achieve. It’s also about the way we approach a project. The way we listen to your wishes, keep you in the loop throughout the process, adapt our service and team around your needs, and the way we bring our projects in on time and within budget.
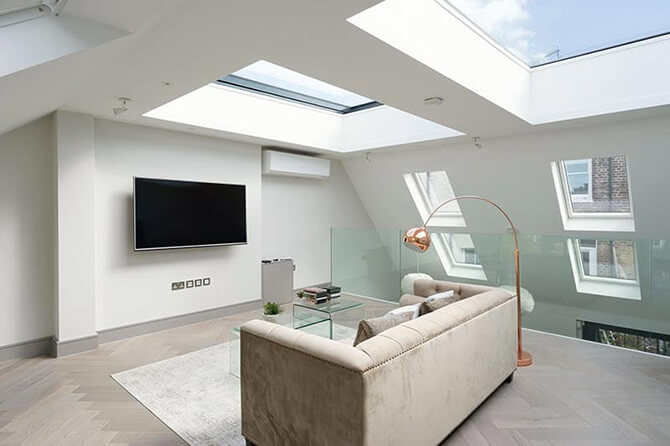
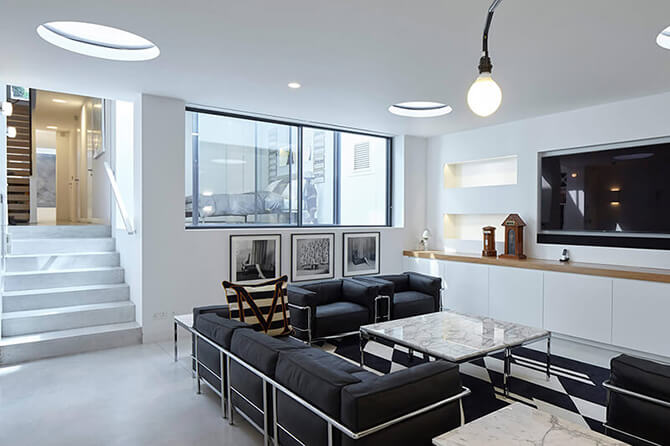
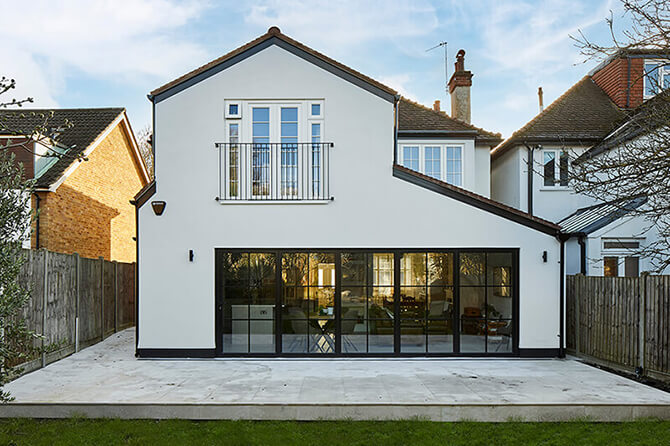
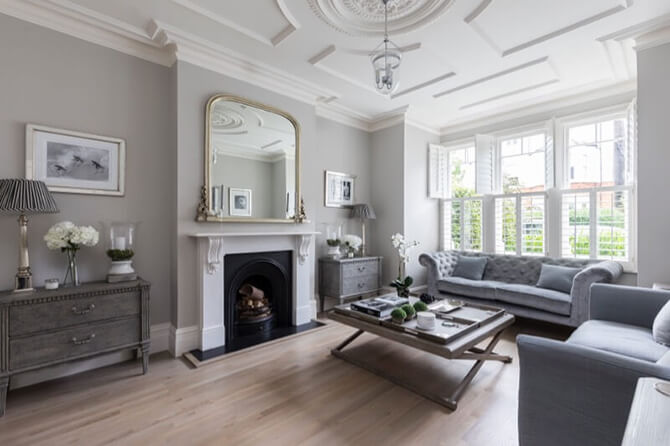
To find out how we can help you to transform your home, contact us today. We’re here to answer any and all questions or to book a time that’s convenient to you for one of our directors to meet you to discuss your plans.





