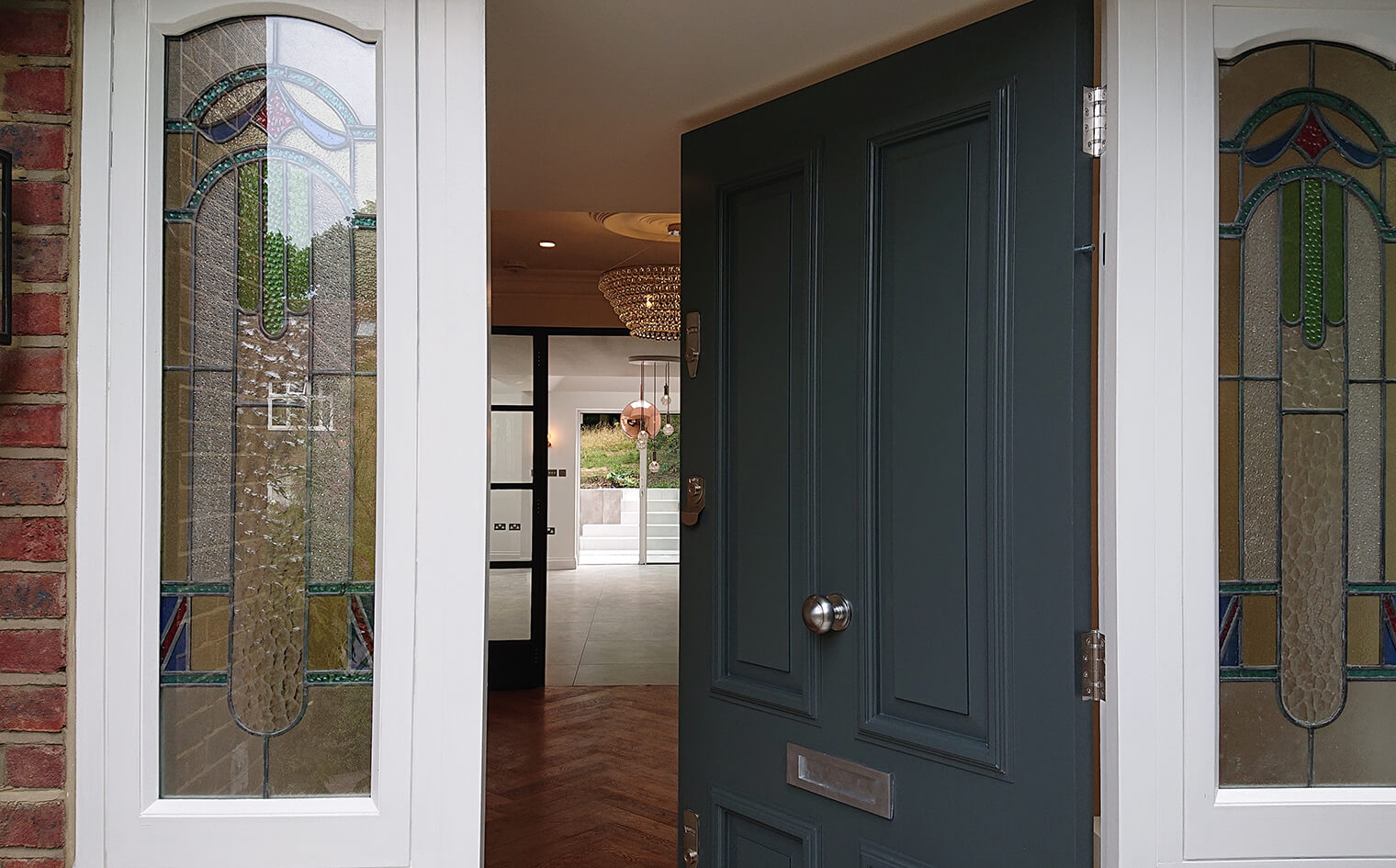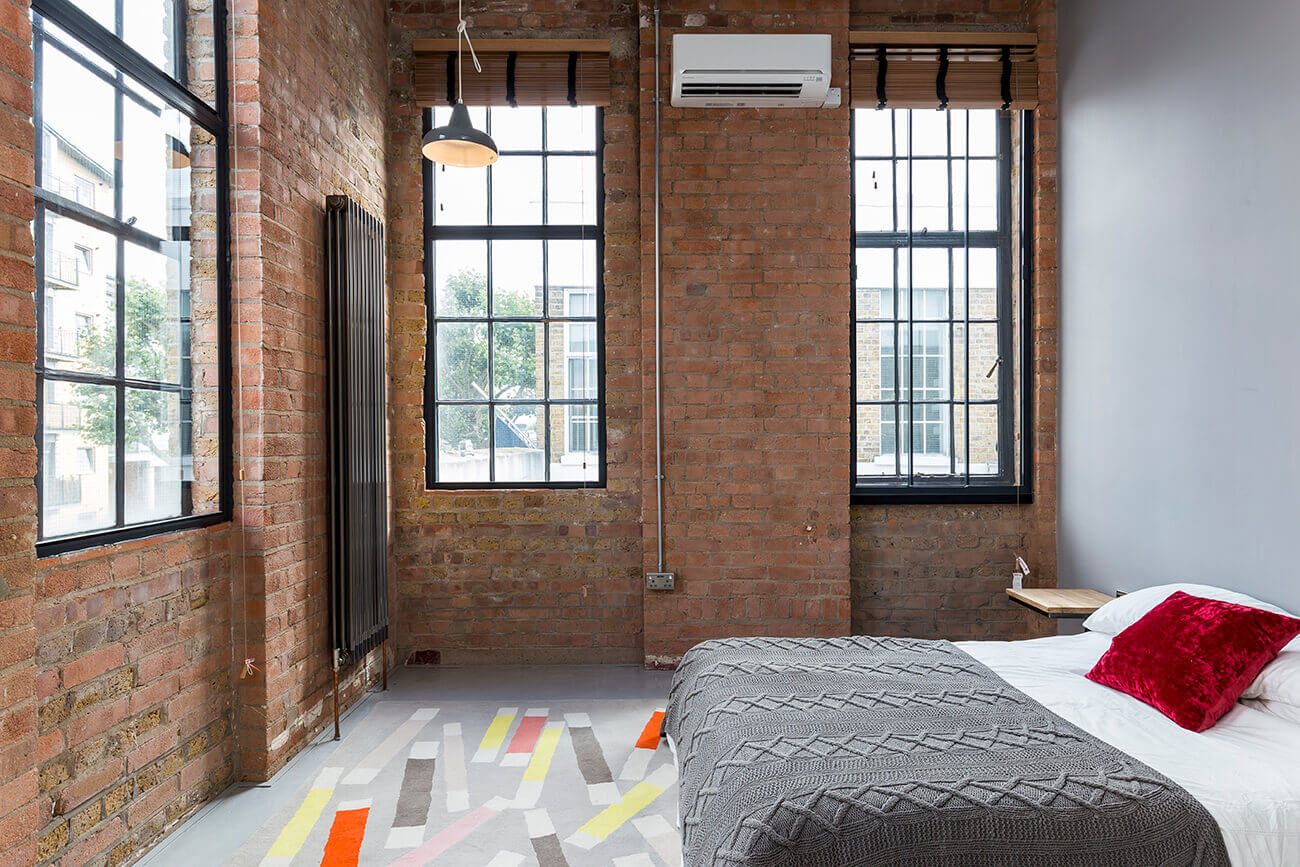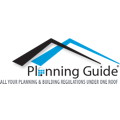

At Proficiency, we build beautiful homes. So, whether you’re looking for a build-only service where we’ll work with your architects and engineers, or you’d prefer our design and build service for those homeowners who like us to handle every aspect of their property, we are here for you.
There are many stages to a great home transformation, starting with a site survey and beautiful, precise architectural designs, then often party wall agreements with neighbors. This moves forward with all the drawings and elevations, planning permission, where needed, and building control, structural engineering, and the build itself. Add to this complete transparency, military precision when it comes to project management, and a passion for perfection and you can be assured of the very best end results for your home.
At Proficiency, we have an expert design team who will be able to take care of everything up to final planning approved drawings. Whatever your scope, design ideas, or complexity of build, we can handle it.
Our initial site visit is extremely flexible; we are always available to visit at a time that suits you. At this stage, our RIBA-qualified architect will come to measure up the property and get an initial brief from yourself on what you want to achieve.

Our design team will start preparing your initial first draft designs, including existing and proposed floor plans and elevations. This can take up to 7 working days. At this stage, you can make as many alterations and amendments to the designs until you are happy with everything. We can also provide 3D visual renderings for you to get a better idea of what the finished product will look like.

We will prepare and submit your application for planning permission/ permitted development and deal with the council throughout the 8-week decision process.

Once we have received permission from the council, we will start to prepare the structural drawings and building regulation drawings (construction plans). These are important as you will not be able to start your build stage without these drawings and calculations.

We can offer an interior design service with varying levels of service depending on how involved you would like us to get.

Once we have the final design and structural information, our construction team will be able to take over and start preparing a detailed quote for the works with everything from the design stage incorporated into our schedule of works.
One of our estimators will prepare a quote using a schedule of works based on the design criteria you have asked for. Once this is prepared, you will be able to comment and negotiate on items in order to achieve your budget.

This is something we advise to get sorted as soon as you receive planning permission. As this has to be carried out by an impartial surveyor, all we can do is recommend surveyors we work with regularly. It is worth speaking to your neighbours before you even start the design process to gauge their reaction to the works.

Once you are happy with the quote, we can start preparing a building schedule which will include an overall timeline for the works and key delivery dates for critical items such as the kitchen and glazing.

Before work starts we will prepare an industry-recognised contract (either JCT, NEC4, or Federation of Master Builders) which will include particulars to protect yourself, the client, and us as a contractor. Along with the contract, we will ask for a 5% deposit in order to secure a start date for the build team.

We regularly work with independent building control companies who we are happy to appoint or alternatively you can employ your own. Either way, we will work closely with them throughout the project to ensure everything is done correctly and in accordance with building regulations.

This is the most important stage as all of the planning and decisions made prior get put into reality. This is when our dedicated project manager gets involved and will be the one who guides you through the project to completion.
This is when you will meet our project manager and construction manager who will discuss the fine details of the project with you and go through any questions you may have.

Throughout the project, our management team will regularly inspect the works to ensure the highest quality is maintained. We have our own team of 25 plus directly employed site staff meaning we don’t subcontract our work and can ensure everything is done on time and to the best standard.

Our project manager will meet with you on-site as regularly as you would like to ensure your peace of mind. Additionally, we will prepare a fortnightly report which covers everything that is going on and any details that have been confirmed (written or verbally).

Once we have finished the works, we will inspect the property with you and make sure you are happy with the quality of the finish. At this time, we will supply you with the building control completion certificate, testing and commissioning certificates, warranties, and manuals.

After the final payment, you will hold retention on the works for up to 6 months (2.5% of the project total). After this retention period has ended, we will arrange to visit your property and go through everything and correct any defects that may have occurred in that period.


Our commitment to customer care comes from the simple fact that we care about our design and build service. Every single project gives our team an opportunity to shine and our team are dedicated to doing just that.

